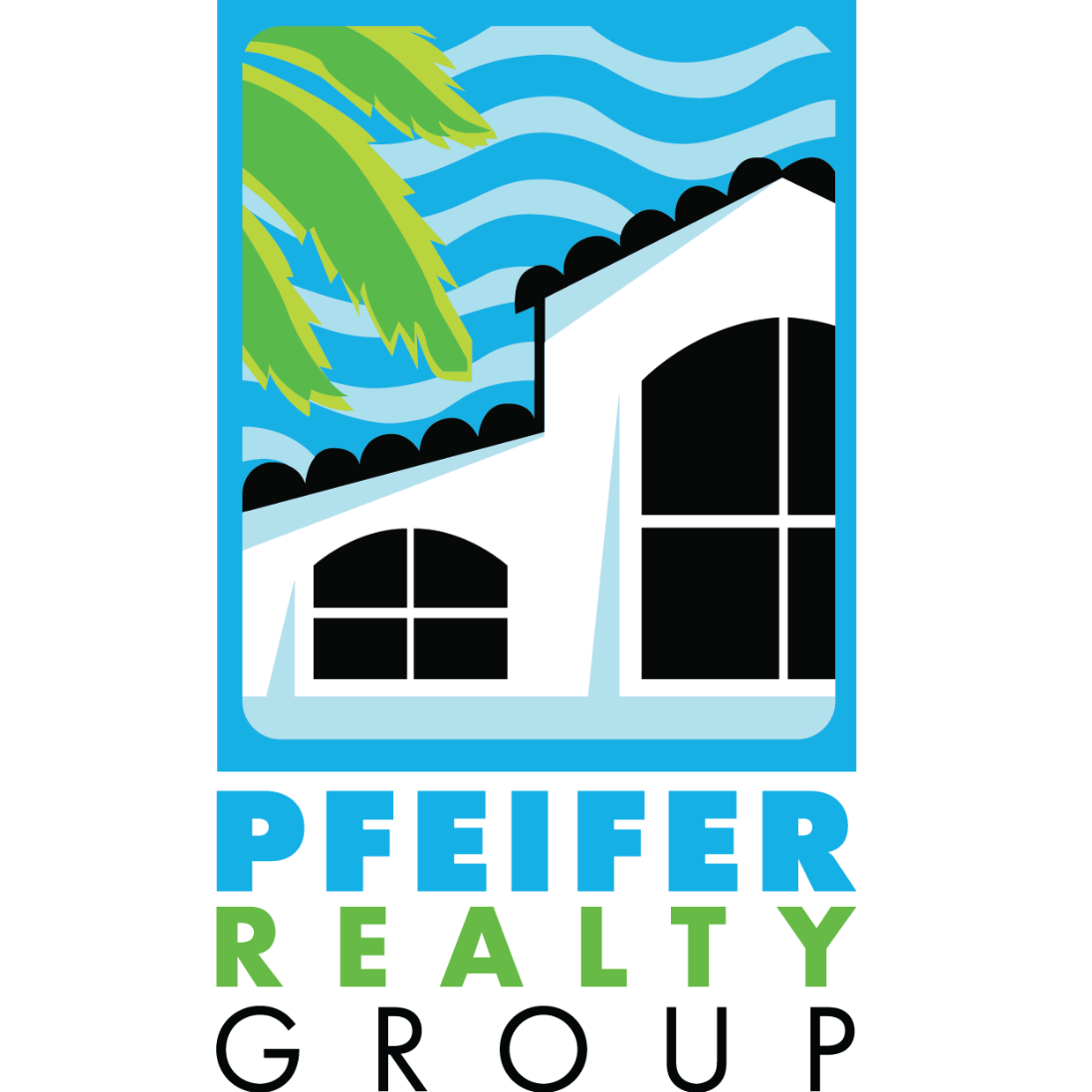
3 Beds
3 Baths
3,725 SqFt
3 Beds
3 Baths
3,725 SqFt
Key Details
Property Type Single Family Home
Sub Type Single Family Residence
Listing Status Active
Purchase Type For Sale
Square Footage 3,725 sqft
Price per Sqft $355
Subdivision Cape Coral
MLS Listing ID 2025014355
Style Two Story
Bedrooms 3
Full Baths 2
Half Baths 1
Construction Status Resale
HOA Y/N No
Year Built 1983
Annual Tax Amount $14,700
Tax Year 2024
Lot Size 10,554 Sqft
Acres 0.2423
Lot Dimensions Appraiser
Property Sub-Type Single Family Residence
Property Description
This spacious 3-bedroom, 2.5-bath home offers over 3,700 sq. ft. of indoor living, perfectly designed for those who crave water views, luxury, and functionality. Located in the highly desirable southwest, just minutes from Cape Harbour, this home offers an easy 20-minute boat ride to open water with just one bridge out—ideal for both casual cruisers and serious boaters.
What truly sets this property apart are the incredible lake views that greet you from nearly every angle. Whether you're sipping coffee in the breakfast nook, entertaining from the upstairs lounge, or unwinding poolside, the expansive water vistas and vibrant skies deliver unforgettable sunrises and sunsets daily.
Step inside to find an open, elegant layout with a formal sitting room, a large dining area, and a gourmet kitchen with solid-surface counters and stainless-steel appliances—all oriented to maximize lakefront sightlines. The primary suite is a true retreat with French doors leading to the pool, dual vanities, a soaking tub, walk-in closets, and a private water closet.
Upstairs, an enormous bonus room/lounge offers endless possibilities: currently used as an entertainment hub complete with bar and poker table, it also features elevated panoramic views of the lake that make it the perfect space for relaxing or hosting guests. Want more? This space could easily be converted into a show-stopping master suite.
Outside, enjoy the new 2023 dock with a tiki hut, perfect for fishing, lounging, or launching into the Gulf. The home has also undergone major upgrades including:
• New roof (2023)
• Fully remodeled lower level with updated plumbing and electrical
• New flooring throughout
Whether you're looking for a full-time residence, a vacation getaway, or an income property, this one-of-a-kind lakefront stunner delivers it all—with unmatched views, Gulf access, and prime location in one of Cape Coral's most sought-after waterfront communities.
Location
State FL
County Lee
Community Cape Coral
Area Cc21 - Cape Coral Unit 3, 30, 44, 6
Direction South
Rooms
Bedroom Description 3.0
Interior
Interior Features Built-in Features, Bathtub, Eat-in Kitchen, French Door(s)/ Atrium Door(s), Living/ Dining Room, Separate Shower, Vaulted Ceiling(s), Loft, Split Bedrooms
Heating Central, Electric
Cooling Central Air, Ceiling Fan(s), Electric
Flooring Tile
Furnishings Negotiable
Fireplace No
Window Features Double Hung
Appliance Freezer, Disposal, Microwave, Refrigerator
Exterior
Exterior Feature Sprinkler/ Irrigation, Patio, Shutters Electric, Shutters Manual
Parking Features Attached, Garage, Garage Door Opener
Garage Spaces 2.0
Garage Description 2.0
Pool Concrete, In Ground
Community Features Boat Facilities, Non- Gated
Utilities Available Cable Available
Amenities Available None
Waterfront Description Lake
View Y/N Yes
Water Access Desc Assessment Paid
View Lake
Roof Type Tile
Porch Patio
Garage Yes
Private Pool Yes
Building
Lot Description Oversized Lot, Sprinklers Automatic
Faces South
Story 2
Entry Level Two
Sewer Assessment Paid
Water Assessment Paid
Architectural Style Two Story
Level or Stories Two
Structure Type Block,Concrete,Stucco
Construction Status Resale
Others
Pets Allowed Yes
HOA Fee Include None
Senior Community No
Tax ID 10-45-23-C3-03338.0290
Ownership Single Family
Acceptable Financing All Financing Considered, Cash
Disclosures Owner Has Flood Insurance
Listing Terms All Financing Considered, Cash
Pets Allowed Yes

“My goal is to guide you through every step of the process, providing expert advice and personalized service to ensure your real estate journey is seamless and stress-free. With Pfeifer Realty Group, you’re not just getting an agent – you’re gaining a trusted partner.”
1630 Periwinkle Way Unit I, Sanibel, Florida, 33957, USA






