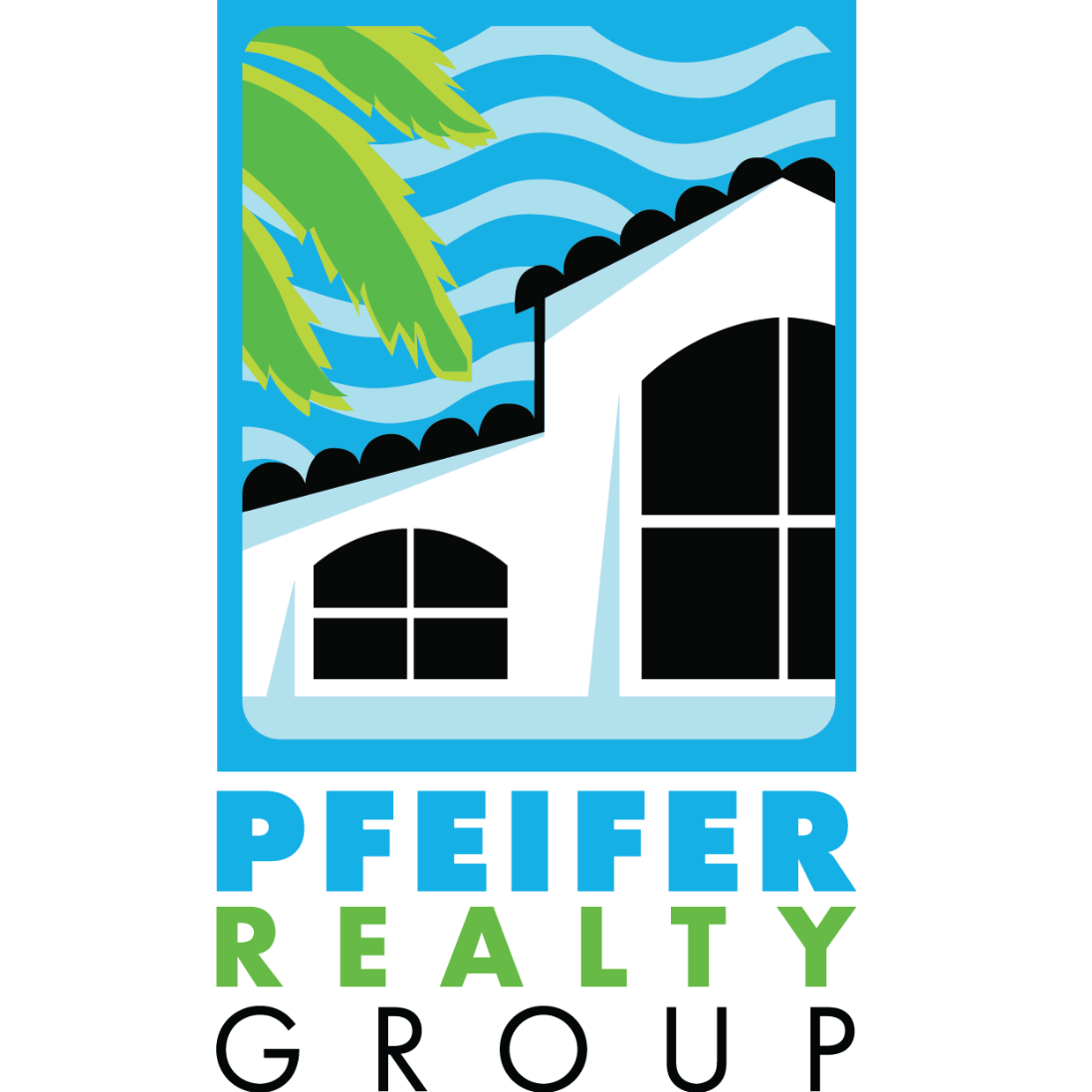
3 Beds
2 Baths
1,375 SqFt
3 Beds
2 Baths
1,375 SqFt
Open House
Sat Oct 25, 11:00am - 2:00pm
Key Details
Property Type Single Family Home
Sub Type Single Family Residence
Listing Status Active
Purchase Type For Sale
Square Footage 1,375 sqft
Price per Sqft $247
Subdivision Cape Coral
MLS Listing ID 2025015974
Style Ranch,One Story
Bedrooms 3
Full Baths 2
Construction Status Resale
HOA Y/N No
Year Built 2001
Annual Tax Amount $3,892
Tax Year 2024
Lot Size 10,018 Sqft
Acres 0.23
Lot Dimensions Appraiser
Property Sub-Type Single Family Residence
Property Description
From the moment you arrive, the curb appeal shines — a long extended driveway, mature palms, and fresh landscaping create a warm Florida welcome. Step inside to find a bright, open layout filled with natural light, eye-catching fixtures, and plantation shutters that tie together the home's crisp coastal feel. The kitchen steals the spotlight with its white shaker cabinets, stainless steel appliances, and striking countertops made from the polished underside of granite — a one-of-a-kind touch that adds depth, texture, and charm.
The primary suite is cozy yet well-designed, featuring a beautifully updated en-suite with dual sinks, a walk-in shower, and custom barn doors leading to a functional primary closet. Both guest bedrooms feature walk-in closets and share a stylish second bath with convenient access to the backyard. A fresh June 2025 update includes a sleek barn door for the laundry room, enhancing both space and functionality. Luxury vinyl plank flooring flows throughout — no carpet anywhere — for a seamless, easy-care finish.
Step outside and imagine the possibilities! The extended patio offers the perfect space for entertaining, relaxing, or creating your dream outdoor retreat. There's ample room to add a pool, or set up a hot tub or summer kitchen. With accordion shutters for hurricane protection and the peace of mind of being outside a flood zone, this home offers safety and ease year-round.
Practical updates make living here effortless: a new roof (2023), new water heater, newer AC (2021), and a handy person's dream garage complete with a built-in workshop for hobbies, tools, or projects.
And the location? You'll love being just minutes from shopping, dining, and all the essentials, with quick access to major roadways that make getting around Cape Coral a breeze. Whether you're heading out for dinner, running errands, or planning a beach day, everything is within easy reach.
If you're looking for a home that feels stylish, relaxed, and unmistakably “Florida,” this one is calling your name.
Location
State FL
County Lee
Community Cape Coral
Area Cc23 - Cape Coral Unit 28, 29, 45, 62, 63, 66, 68
Direction South
Rooms
Bedroom Description 3.0
Interior
Interior Features Breakfast Bar, Dual Sinks, Eat-in Kitchen, Family/ Dining Room, Living/ Dining Room, Main Level Primary, Shower Only, Separate Shower, Vaulted Ceiling(s), Walk- In Closet(s), Window Treatments, Split Bedrooms
Heating Central, Electric
Cooling Central Air, Ceiling Fan(s), Electric
Flooring Vinyl
Furnishings Negotiable
Fireplace No
Window Features Arched,Single Hung,Window Coverings
Appliance Dishwasher, Freezer, Microwave, Range, Refrigerator
Laundry Washer Hookup, Dryer Hookup, Inside, Laundry Tub
Exterior
Exterior Feature Sprinkler/ Irrigation, Patio, Room For Pool, Shutters Manual
Parking Features Attached, Driveway, Garage, Paved, Garage Door Opener
Garage Spaces 2.0
Garage Description 2.0
Utilities Available Cable Available, High Speed Internet Available
Amenities Available None
Waterfront Description None
Water Access Desc Public
Roof Type Shingle
Porch Lanai, Patio, Porch, Screened
Garage Yes
Private Pool No
Building
Lot Description Rectangular Lot, Sprinklers Automatic
Faces South
Story 1
Sewer Public Sewer
Water Public
Architectural Style Ranch, One Story
Unit Floor 1
Structure Type Block,Concrete,Stucco
Construction Status Resale
Schools
Elementary Schools Gulf Elementary
Middle Schools Gulf Middle
High Schools Ida Baker High School
Others
Pets Allowed Yes
HOA Fee Include None
Senior Community No
Tax ID 34-44-23-C4-03193.0480
Ownership Single Family
Security Features None
Acceptable Financing All Financing Considered, Cash
Disclosures Seller Disclosure
Listing Terms All Financing Considered, Cash
Pets Allowed Yes
Virtual Tour https://view.spiro.media/order/01d78e99-e688-45b3-2640-08dd6d6241ae?branding=false

“My goal is to guide you through every step of the process, providing expert advice and personalized service to ensure your real estate journey is seamless and stress-free. With Pfeifer Realty Group, you’re not just getting an agent – you’re gaining a trusted partner.”
1630 Periwinkle Way Unit I, Sanibel, Florida, 33957, USA






