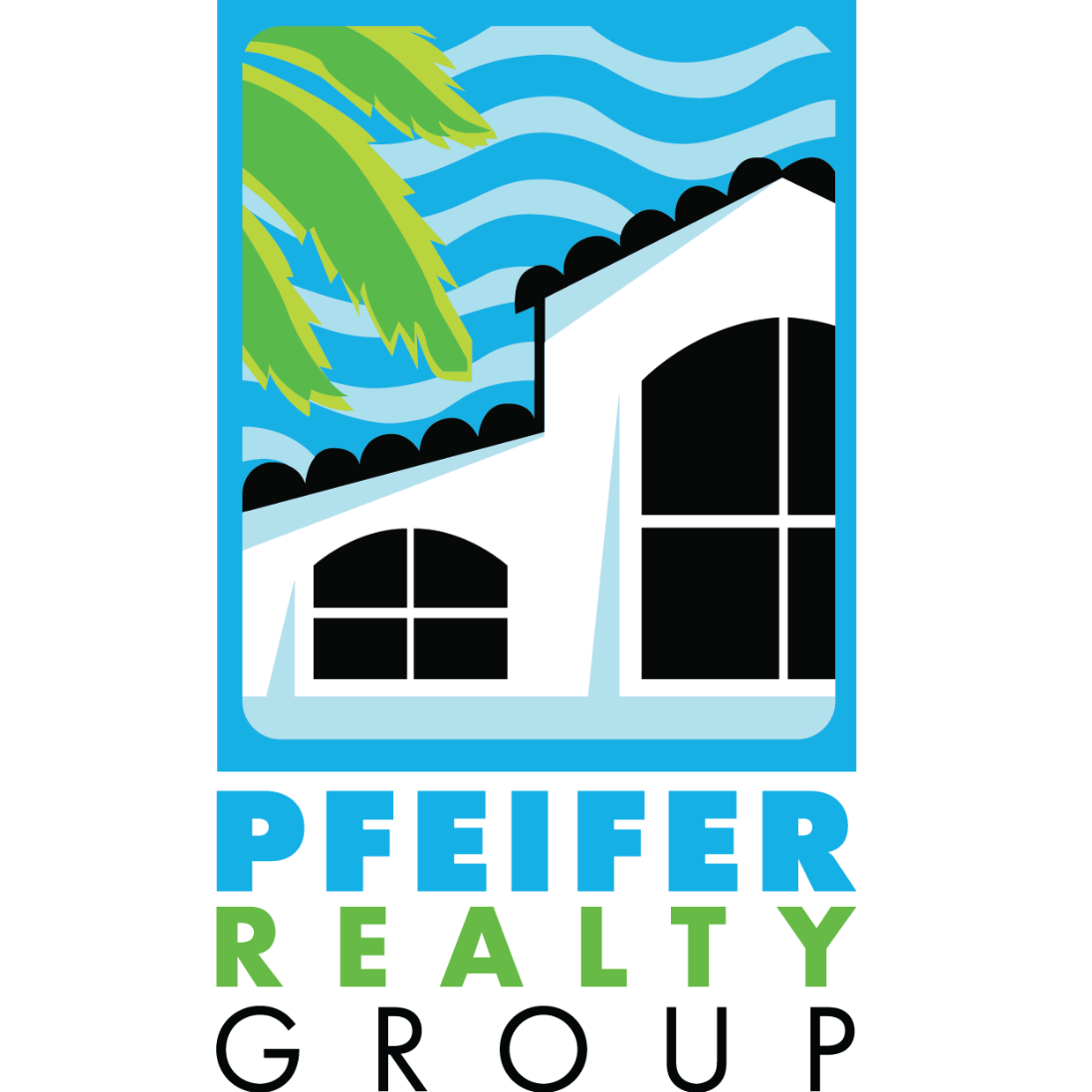
3 Beds
4 Baths
3,640 SqFt
3 Beds
4 Baths
3,640 SqFt
Open House
Sun Nov 16, 1:00pm - 4:00pm
Key Details
Property Type Single Family Home
Sub Type Single Family Residence
Listing Status Active
Purchase Type For Sale
Square Footage 3,640 sqft
Price per Sqft $535
Subdivision Creekside
MLS Listing ID 225074699
Style Ranch,One Story
Bedrooms 3
Full Baths 3
Half Baths 1
Construction Status Resale
HOA Fees $4,795/ann
HOA Y/N Yes
Annual Recurring Fee 5875.0
Year Built 1996
Annual Tax Amount $11,992
Tax Year 2024
Lot Size 0.567 Acres
Acres 0.567
Lot Dimensions Appraiser
Property Sub-Type Single Family Residence
Property Description
Location
State FL
County Lee
Community Bonita Bay
Area Bn04 - Bonita Bay
Direction Southeast
Rooms
Bedroom Description 3.0
Interior
Interior Features Breakfast Bar, Built-in Features, Bedroom on Main Level, Breakfast Area, Bathtub, Tray Ceiling(s), Closet Cabinetry, Separate/ Formal Dining Room, Dual Sinks, Entrance Foyer, French Door(s)/ Atrium Door(s), High Ceilings, Kitchen Island, Main Level Primary, Pantry, Separate Shower, Cable T V, Walk- In Pantry, Walk- In Closet(s), Wired for Sound, Window Treatments
Heating Central, Electric
Cooling Central Air, Ceiling Fan(s), Electric
Flooring Carpet, Tile
Furnishings Negotiable
Fireplace No
Window Features Display Window(s),Single Hung,Sliding,Window Coverings
Appliance Built-In Oven, Double Oven, Dryer, Dishwasher, Electric Cooktop, Freezer, Disposal, Ice Maker, Microwave, Refrigerator, RefrigeratorWithIce Maker, Self Cleaning Oven, Tankless Water Heater, Washer
Laundry Washer Hookup, Dryer Hookup, Inside, Laundry Tub
Exterior
Exterior Feature Deck, Sprinkler/ Irrigation, None, Outdoor Grill, Outdoor Kitchen, Patio, Storage, Water Feature, Gas Grill
Parking Features Attached, Circular Driveway, Driveway, Garage, Paved, Two Spaces, Garage Door Opener
Garage Spaces 2.0
Garage Description 2.0
Pool Gas Heat, Heated, In Ground, Pool Equipment, Screen Enclosure, Community
Community Features Boat Facilities, Golf, Gated, Tennis Court(s), Street Lights
Utilities Available Cable Available, High Speed Internet Available
Amenities Available Beach Rights, Bocce Court, Boat Dock, Beach Access, Marina, Boat Ramp, Cabana, Clubhouse, Fitness Center, Golf Course, Barbecue, Picnic Area, Pier, Playground, Pickleball, Park, Private Membership, Pool, Putting Green(s), RV/Boat Storage, Restaurant
Waterfront Description None
View Y/N Yes
Water Access Desc Public
View Golf Course, Landscaped
Roof Type Tile
Porch Deck, Lanai, Patio, Porch, Screened
Garage Yes
Private Pool Yes
Building
Lot Description Corner Lot, Oversized Lot, Sprinklers Automatic
Faces Southeast
Story 1
Sewer Public Sewer
Water Public
Architectural Style Ranch, One Story
Unit Floor 1
Structure Type Block,Concrete,Stucco
Construction Status Resale
Schools
Elementary Schools School Of Choice
Middle Schools School Of Choice
High Schools School Of Choice
Others
Pets Allowed Yes
HOA Fee Include Association Management,Cable TV,Internet,Legal/Accounting,Recreation Facilities,Reserve Fund,Road Maintenance,Street Lights,Security
Senior Community No
Tax ID 21-47-25-B4-0010A.0440
Ownership Single Family
Security Features Burglar Alarm (Monitored),Security Gate,Gated with Guard,Gated Community,Security Guard,Security System,Smoke Detector(s)
Acceptable Financing All Financing Considered, Cash
Disclosures Owner Has Flood Insurance, Seller Disclosure
Listing Terms All Financing Considered, Cash
Pets Allowed Yes
Virtual Tour https://www.massadesigns.com/tours/virtualtour/68f6ea8170f8c204c14e7e71

“My goal is to guide you through every step of the process, providing expert advice and personalized service to ensure your real estate journey is seamless and stress-free. With Pfeifer Realty Group, you’re not just getting an agent – you’re gaining a trusted partner.”
1630 Periwinkle Way Unit I, Sanibel, Florida, 33957, USA






