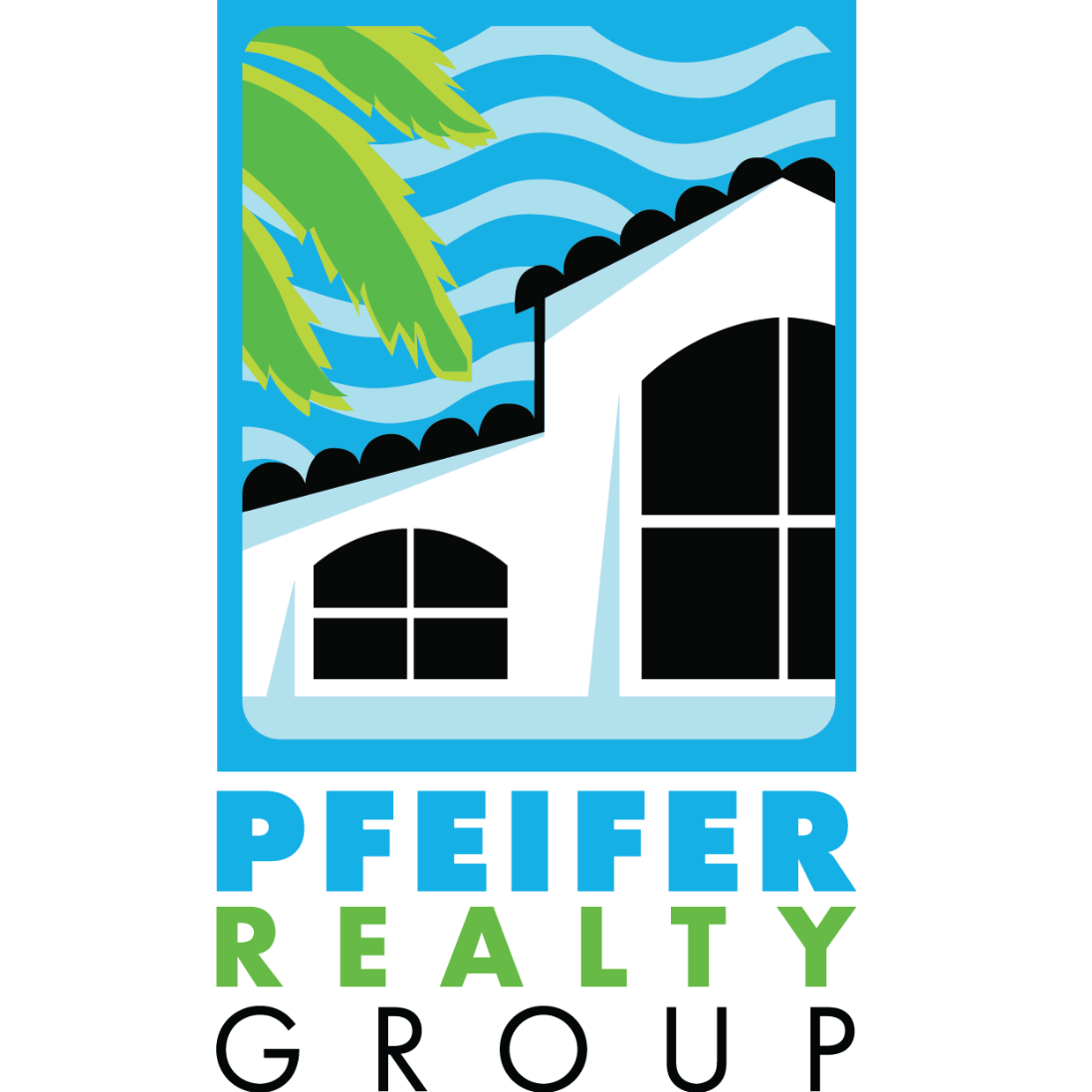
3 Beds
2 Baths
2,062 SqFt
3 Beds
2 Baths
2,062 SqFt
Open House
Sun Oct 26, 1:00pm - 4:00pm
Key Details
Property Type Single Family Home
Sub Type Single Family Residence
Listing Status Active
Purchase Type For Sale
Square Footage 2,062 sqft
Price per Sqft $448
Subdivision Bonita National Golf And Country Club
MLS Listing ID 225076517
Style Other,Ranch,One Story
Bedrooms 3
Full Baths 2
Construction Status Resale
HOA Fees $7,711/ann
HOA Y/N Yes
Annual Recurring Fee 8386.0
Year Built 2021
Annual Tax Amount $10,174
Tax Year 2024
Lot Size 7,431 Sqft
Acres 0.1706
Lot Dimensions Builder
Property Sub-Type Single Family Residence
Property Description
The open-concept layout effortlessly flows from the great room to the gourmet kitchen and dining areas, creating an ideal space for relaxed living and effortless entertaining. The gourmet kitchen is as functional as it is beautiful, featuring an abundance of cabinetry that offers exceptional storage space for all your culinary needs. Thoughtfully designed with extended upper cabinets, deep lower drawers, and a large pantry area, this kitchen ensures everything has its place—keeping your counters clutter-free and your cooking experience seamless. Whether you love to entertain or simply enjoy an organized home, the generous storage options make this kitchen a standout. A rare vented kitchen hood with exterior exhaust—a highly sought-after upgrade for serious cooks.
Slide open the pocketing glass doors and step into your private outdoor sanctuary. The extended screened lanai showcases a sparkling heated salt water pool and spa, a custom-built outdoor kitchen with sink, and generous seating areas for lounging and dining. Thoughtfully placed professional landscape lighting creates an inviting evening ambiance, perfect for entertaining under the stars. Eastern exposure delivers beautiful sunrise views and comfortable afternoon shade on the lanai.
Additional features include:
Spacious primary suite with lanai access and luxurious ensuite bath,
two beautifully finished guest bedrooms,
upgraded laundry room with storage and utility sink.
Epoxy-finished garage floor with overhead storage racks and custom cabinets,
impact-resistant doors and windows for peace of mind and the
Lani is equipped with hurricane design storm shades.
Located in the resort-style community of Bonita National, offering golf privileges for social member May thru October, tennis, future pickleball courts, fitness center, full-service spa, clubhouse dining, and more!
This home offers everything you dreamed of in Florida living—elegance, comfort, and a lifestyle that feels like vacation every day. A must-see in person—homes like this don't come along often!
Location
State FL
County Lee
Community Bonita National Golf And Country Club
Area Bn12 - East Of I-75 South Of Cit
Direction West
Rooms
Bedroom Description 3.0
Interior
Interior Features Bedroom on Main Level, Bathtub, Coffered Ceiling(s), Separate/ Formal Dining Room, Dual Sinks, Entrance Foyer, Pantry, Separate Shower, Walk- In Closet(s), High Speed Internet
Heating Central, Electric
Cooling Central Air, Ceiling Fan(s), Electric
Flooring Carpet, Tile
Furnishings Furnished
Fireplace No
Window Features Impact Glass
Appliance Built-In Oven, Cooktop, Dryer, Dishwasher, Electric Cooktop, Disposal, Ice Maker, Microwave, Range, Refrigerator, RefrigeratorWithIce Maker, Self Cleaning Oven, Washer
Exterior
Exterior Feature Security/ High Impact Doors, Sprinkler/ Irrigation, Outdoor Grill, Outdoor Kitchen, Gas Grill
Parking Features Attached, Driveway, Garage, Paved, Garage Door Opener
Garage Spaces 2.0
Garage Description 2.0
Pool Concrete, Electric Heat, Heated, In Ground, Pool Equipment, Screen Enclosure, Community
Community Features Golf, Gated, Tennis Court(s)
Utilities Available Cable Available, High Speed Internet Available, Underground Utilities
Amenities Available Clubhouse, Fitness Center, Golf Course, Library, Pool, Putting Green(s), Restaurant, Spa/Hot Tub, Sidewalks, Tennis Court(s)
Waterfront Description Lake
View Y/N Yes
Water Access Desc Public
View Water
Roof Type Shingle
Porch Lanai, Porch, Screened
Garage Yes
Private Pool Yes
Building
Lot Description Rectangular Lot, Sprinklers Automatic
Building Description Block,Concrete,Stucco, On Site Management
Faces West
Story 1
Sewer Public Sewer
Water Public
Architectural Style Other, Ranch, One Story
Structure Type Block,Concrete,Stucco
Construction Status Resale
Others
Pets Allowed Call, Conditional
HOA Fee Include Cable TV,Internet,Irrigation Water,Recreation Facilities,Street Lights,Security,Trash
Senior Community No
Tax ID 01-48-26-B2-24016.5960
Ownership Single Family
Security Features Smoke Detector(s)
Acceptable Financing All Financing Considered, Cash
Disclosures RV Restriction(s), Seller Disclosure
Listing Terms All Financing Considered, Cash
Pets Allowed Call, Conditional

“My goal is to guide you through every step of the process, providing expert advice and personalized service to ensure your real estate journey is seamless and stress-free. With Pfeifer Realty Group, you’re not just getting an agent – you’re gaining a trusted partner.”
1630 Periwinkle Way Unit I, Sanibel, Florida, 33957, USA






