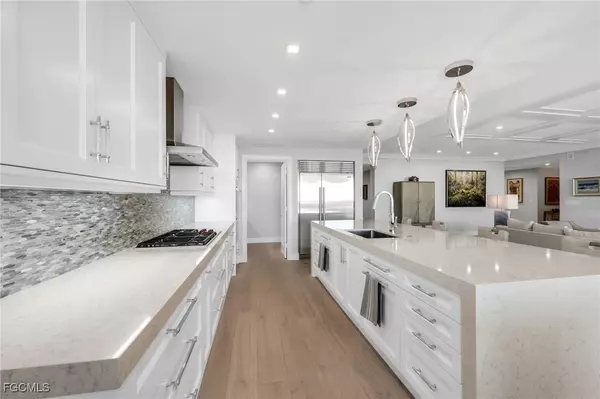
3 Beds
4 Baths
3,280 SqFt
3 Beds
4 Baths
3,280 SqFt
Key Details
Property Type Condo
Sub Type Condominium
Listing Status Active
Purchase Type For Sale
Square Footage 3,280 sqft
Price per Sqft $1,066
Subdivision Kalea Bay Tower 100
MLS Listing ID 2025016453
Style Contemporary,Other,High Rise
Bedrooms 3
Full Baths 3
Half Baths 1
Construction Status Resale
HOA Fees $296/qua
HOA Y/N Yes
Annual Recurring Fee 59652.0
Year Built 2017
Annual Tax Amount $27,857
Tax Year 2024
Lot Dimensions Appraiser
Property Sub-Type Condominium
Property Description
Within the gates of Kalea Bay, residents enjoy a lifestyle exceeding that of a five-star resort. Tower 1's rooftop oasis features a zero edge infinity pool and open air fitness center overlooking the Gulf. The expansive Club at Kalea Bay offers multiple pools, including an adults-only retreat and a family-friendly resort pool. Dining options include elegant indoor and outdoor dining venues and fine dining restaurant options exclusive to residents. The state of the art wellness center includes a full spa, yoga and Pilates studios, and fitness facility. Throughout the community you will find a dog park, and meandering walking trails that weave through lush tropical landscaping, leading to a private dock and launch area for kayaking, paddleboarding, boat rentals, and more. Discover why Kalea Bay is one of Naples' most coveted addresses, where every day feels like a vacation. Schedule your private showing today and experience this extraordinary coastal retreat firsthand.
Location
State FL
County Collier
Community Kalea Bay
Area Na01 - N/O 111Th Ave Bonita Beach
Direction Northeast
Rooms
Bedroom Description 3.0
Interior
Interior Features Breakfast Bar, Bidet, Built-in Features, Bathtub, Closet Cabinetry, Coffered Ceiling(s), Separate/ Formal Dining Room, Dual Sinks, Entrance Foyer, Eat-in Kitchen, Family/ Dining Room, Fireplace, Handicap Access, Kitchen Island, Living/ Dining Room, Multiple Shower Heads, Custom Mirrors, Pantry, Separate Shower, Cable T V, Walk- In Pantry
Heating Central, Electric, Zoned
Cooling Central Air, Ceiling Fan(s), Electric, Zoned
Flooring Tile, Wood
Equipment Generator
Furnishings Negotiable
Fireplace Yes
Window Features Tinted Windows,Thermal Windows,Impact Glass,Window Coverings
Appliance Built-In Oven, Double Oven, Dryer, Dishwasher, Freezer, Gas Cooktop, Disposal, Microwave, Range, Refrigerator, Self Cleaning Oven, Tankless Water Heater, Wine Cooler, Warming Drawer, Washer
Laundry Inside, Laundry Tub
Exterior
Exterior Feature Deck, Fire Pit, Fruit Trees, Security/ High Impact Doors, Outdoor Grill, Water Feature
Parking Features Assigned, Attached, Common, Covered, Deeded, Underground, Garage, Guest, Handicap, Two Spaces, Electric Vehicle Charging Station(s)
Garage Spaces 2.0
Garage Description 2.0
Pool Community
Community Features Gated, Tennis Court(s), Street Lights
Utilities Available Cable Available, Natural Gas Available, High Speed Internet Available, Underground Utilities
Amenities Available Beach Rights, Bocce Court, Beach Access, Bike Storage, Business Center, Cabana, Clubhouse, Dog Park, Fitness Center, Guest Suites, Hobby Room, Media Room, Barbecue, Picnic Area, Pier, Playground, Pickleball, Park, Private Membership, Pool, Restaurant
Waterfront Description Bay Access, Mangrove
View Y/N Yes
Water Access Desc Assessment Paid
View Bay, Gulf, Mangroves, Water
Roof Type Rolled/ Hot Mop
Accessibility Wheelchair Access
Porch Balcony, Deck, Open, Porch
Garage Yes
Private Pool No
Building
Lot Description Other, Pond on Lot
Dwelling Type High Rise
Faces Northeast
Story 1
Sewer Assessment Paid
Water Assessment Paid
Architectural Style Contemporary, Other, High Rise
Unit Floor 8
Structure Type Concrete,Stucco
Construction Status Resale
Others
Pets Allowed Yes
HOA Fee Include Association Management,Cable TV,Insurance,Internet,Irrigation Water,Legal/Accounting,Maintenance Grounds,Pest Control,Recreation Facilities,Road Maintenance,Sewer,Security,Trash,Water
Senior Community No
Tax ID 76960000640
Ownership Condo
Security Features Closed Circuit Camera(s),Security Gate,Gated with Guard,Secured Garage/Parking,Gated Community,Key Card Entry,Phone Entry,Security Guard,Security System,Elevator Secured,Fire Sprinkler System,Smoke Detector(s)
Acceptable Financing All Financing Considered, Cash
Disclosures Disclosure on File, RV Restriction(s), Seller Disclosure
Listing Terms All Financing Considered, Cash
Pets Allowed Yes
Virtual Tour https://listings.boutiqueimagery.com/videos/019a4c56-f11e-72f1-a6ca-8fb98cd6b47a

“My goal is to guide you through every step of the process, providing expert advice and personalized service to ensure your real estate journey is seamless and stress-free. With Pfeifer Realty Group, you’re not just getting an agent – you’re gaining a trusted partner.”
1630 Periwinkle Way Unit I, Sanibel, Florida, 33957, USA






