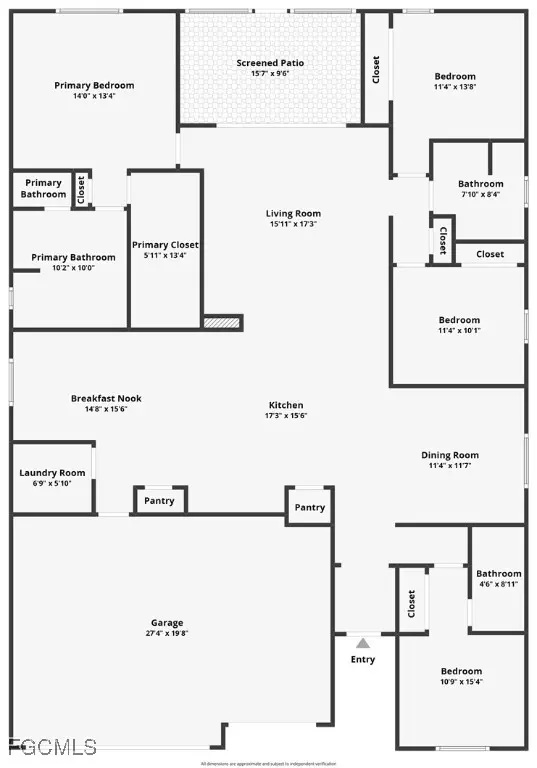
4 Beds
3 Baths
2,271 SqFt
4 Beds
3 Baths
2,271 SqFt
Key Details
Property Type Single Family Home
Sub Type Single Family Residence
Listing Status Active
Purchase Type For Sale
Square Footage 2,271 sqft
Price per Sqft $184
Subdivision Portico
MLS Listing ID 2025019714
Style Ranch,One Story,Traditional
Bedrooms 4
Full Baths 3
Construction Status Resale
HOA Fees $597/qua
HOA Y/N Yes
Annual Recurring Fee 3428.0
Year Built 2022
Annual Tax Amount $5,411
Tax Year 2024
Lot Size 8,354 Sqft
Acres 0.1918
Lot Dimensions Appraiser
Property Sub-Type Single Family Residence
Property Description
Location
State FL
County Lee
Community Portico
Area Bu01 - Buckingham
Direction East
Rooms
Bedroom Description 4.0
Interior
Interior Features Attic, Built-in Features, Breakfast Area, Cathedral Ceiling(s), Separate/ Formal Dining Room, Dual Sinks, Eat-in Kitchen, Family/ Dining Room, Kitchen Island, Living/ Dining Room, Main Level Primary, Pantry, Pull Down Attic Stairs, Cable T V, High Speed Internet
Heating Central, Electric
Cooling Central Air, Ceiling Fan(s), Electric
Flooring Carpet, Tile
Furnishings Furnished
Fireplace No
Window Features Double Hung,Other
Appliance Cooktop, Dryer, Dishwasher, Electric Cooktop, Freezer, Disposal, Ice Maker, Range, Refrigerator, RefrigeratorWithIce Maker, Self Cleaning Oven, Washer
Laundry Inside
Exterior
Exterior Feature Sprinkler/ Irrigation, Other, Patio, Room For Pool
Parking Features Attached, Driveway, Garage, Paved, Two Spaces, Garage Door Opener
Garage Spaces 3.0
Garage Description 3.0
Pool Community
Community Features Gated
Utilities Available Cable Available, High Speed Internet Available, Underground Utilities
Amenities Available Basketball Court, Clubhouse, Fitness Center, Barbecue, Picnic Area, Playground, Pickleball, Park, Pool, Sidewalks, Tennis Court(s), Trail(s), Management
Waterfront Description Lake
View Y/N Yes
Water Access Desc Assessment Paid
View Lake, Water
Roof Type Shingle
Porch Lanai, Patio, Porch, Screened
Garage Yes
Private Pool No
Building
Lot Description Oversized Lot, Sprinklers Automatic
Faces East
Story 1
Sewer Assessment Paid
Water Assessment Paid
Architectural Style Ranch, One Story, Traditional
Unit Floor 1
Structure Type Block,Concrete,Stucco
Construction Status Resale
Others
Pets Allowed Call, Conditional
HOA Fee Include Legal/Accounting,Maintenance Grounds,Other,Recreation Facilities
Senior Community No
Tax ID 34-43-26-L4-10000.3600
Ownership Single Family
Security Features Smoke Detector(s)
Acceptable Financing Contract, FHA, VA Loan
Disclosures Deed Restriction, Seller Disclosure
Listing Terms Contract, FHA, VA Loan
Pets Allowed Call, Conditional
Virtual Tour https://vimeo.com/1134881211?share=copy&fl=sv&fe=ci

“My goal is to guide you through every step of the process, providing expert advice and personalized service to ensure your real estate journey is seamless and stress-free. With Pfeifer Realty Group, you’re not just getting an agent – you’re gaining a trusted partner.”
1630 Periwinkle Way Unit I, Sanibel, Florida, 33957, USA






