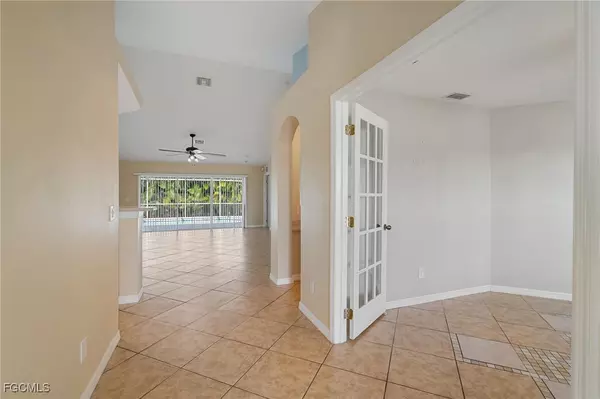
3 Beds
3 Baths
2,019 SqFt
3 Beds
3 Baths
2,019 SqFt
Key Details
Property Type Single Family Home
Sub Type Single Family Residence
Listing Status Active
Purchase Type For Sale
Square Footage 2,019 sqft
Price per Sqft $210
Subdivision Cape Coral
MLS Listing ID 2025020993
Style Ranch,One Story
Bedrooms 3
Full Baths 2
Half Baths 1
Construction Status Resale
HOA Y/N No
Year Built 2007
Annual Tax Amount $6,432
Tax Year 2024
Lot Size 10,018 Sqft
Acres 0.23
Lot Dimensions Appraiser
Property Sub-Type Single Family Residence
Property Description
The home features a den with French doors for privacy, plus a versatile office nook or hobby space between the bedrooms. All rooms offer generous closet space, while the spacious primary bedroom is a true retreat with a large walk-in closet, double sinks, soaking tub, separate shower, and private French door access to the pool and patio.
The kitchen is a chef's delight with a breakfast bar, smooth-top granite counters, tile backsplash, abundant cabinetry, and a pantry for extra storage. The cabana pool bath on the lanai makes year-round swimming convenient and enjoyable.
Additional highlights include a brand new furnace and HVAC system, sprinkler irrigation on a well, and a home positioned high and dry outside any flood zone. Enjoy the ease of being close to shops, restaurants, and local amenities, all while relaxing in your private, beautifully landscaped oasis.
This home perfectly balances functionality, elegance, and leisure.
Location
State FL
County Lee
Community Cape Coral
Area Cc41 - Cape Coral Unit 37-43, 48, 49
Direction South
Rooms
Bedroom Description 3.0
Interior
Interior Features Breakfast Bar, Built-in Features, Breakfast Area, Bathtub, Dual Sinks, Eat-in Kitchen, Pantry, Separate Shower, Cable T V, Home Office
Heating Central, Electric
Cooling Central Air, Ceiling Fan(s), Electric
Flooring Tile
Furnishings Unfurnished
Fireplace No
Window Features Impact Glass
Appliance Dishwasher, Electric Cooktop, Freezer, Disposal, Microwave, Range, Refrigerator
Laundry Washer Hookup, Dryer Hookup, Inside
Exterior
Exterior Feature Fire Pit
Parking Features Attached, Garage, Garage Door Opener
Garage Spaces 2.0
Garage Description 2.0
Pool Concrete, Electric Heat, Heated, In Ground, Screen Enclosure
Utilities Available Cable Available, High Speed Internet Available
Amenities Available None
Waterfront Description None
Water Access Desc Assessment Paid
Roof Type Shingle
Garage Yes
Private Pool Yes
Building
Lot Description Rectangular Lot
Faces South
Story 1
Sewer Assessment Paid
Water Assessment Paid
Architectural Style Ranch, One Story
Structure Type Block,Concrete,Stucco
Construction Status Resale
Others
Pets Allowed Yes
HOA Fee Include None
Senior Community No
Tax ID 11-44-23-C2-02614.0460
Ownership Single Family
Security Features Smoke Detector(s)
Acceptable Financing All Financing Considered, Cash, FHA, Owner May Carry, VA Loan
Listing Terms All Financing Considered, Cash, FHA, Owner May Carry, VA Loan
Pets Allowed Yes
Virtual Tour https://my.matterport.com/show/?m=pU9dnWDWiwk&brand=0

“My goal is to guide you through every step of the process, providing expert advice and personalized service to ensure your real estate journey is seamless and stress-free. With Pfeifer Realty Group, you’re not just getting an agent – you’re gaining a trusted partner.”
1630 Periwinkle Way Unit I, Sanibel, Florida, 33957, USA






