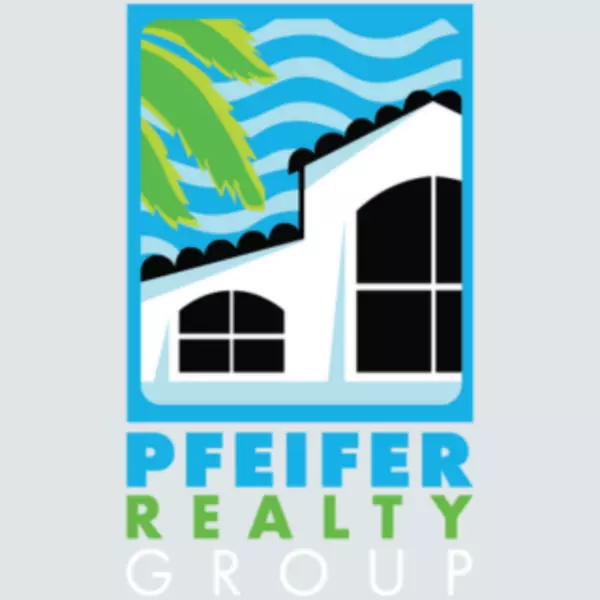$845,000
$850,000
0.6%For more information regarding the value of a property, please contact us for a free consultation.
4 Beds
3 Baths
2,929 SqFt
SOLD DATE : 06/30/2025
Key Details
Sold Price $845,000
Property Type Single Family Home
Sub Type Single Family Residence
Listing Status Sold
Purchase Type For Sale
Square Footage 2,929 sqft
Price per Sqft $288
Subdivision Walden Lakes
MLS Listing ID 225048594
Sold Date 06/30/25
Style Ranch,One Story
Bedrooms 4
Full Baths 3
Construction Status Resale
HOA Fees $175/qua
HOA Y/N Yes
Annual Recurring Fee 2100.0
Year Built 2001
Annual Tax Amount $9,674
Tax Year 2024
Lot Size 0.350 Acres
Acres 0.35
Lot Dimensions Appraiser
Property Sub-Type Single Family Residence
Property Description
Luxurious finishes and an ideal layout for entertaining will truly make this a home you don't want to miss! Situated in the prestigious community of Walden Lakes, this 4 bed, 3 bath pool home offers over 2,900 square feet of living space and has been meticulously updated in recent years. Entering through the french doors, you'll immediately notice the engineered white oak flooring that runs throughout the home, as well as the custom glass inserts in the foyer. The formal dining area has been updated with a newly installed wet bar featuring quartz countertops, a stand alone ice maker, and beverage cooler. In the kitchen, appliances have been recently replaced with a full black stainless steel KitchenAid appliance package, and a 287 bottle LanboPro Dual Zone wine cooler will make entertaining a breeze. A beautiful picture window provides stunning pool and lake views right from the kitchen. Two separate living areas are bathed in natural light and allow ample space to relax and unwind. The primary suite includes a tray ceiling, newer light fixtures, lanai access, and two walk in closets with built-ins. You'll appreciate the en-suite bathroom which features newer vanities, as well as a tiled glass-enclosed shower, and soaker tub. Three other well-appointed guest bedrooms allow for guests to have their own privacy, and share two updated full baths, one of which recently went under a full remodel. Escape to the lanai and enjoy the extended screened area which features a large under truss area, as well as a side space perfect for grilling or installing an outdoor kitchen. This lot location provides the ideal positioning - picturesque lake views, while still having a fenced in backyard, perfect for pets or a growing family. The pool was recently acid washed, and a new electric heater will ensure you can enjoy the pool year round. Storage isn't a concern with a 3-car garage that has been recently painted and epoxied. Buyers will have peace of mind for years to come knowing this home has a newer tile roof (2020), newer Trane A/C and water heater (2021), and flood insurance is not required. Gateway Greens is home to the award winning Club at Gateway, where residents can choose from an optional golf or social membership. Gateway is home to numerous shops and dining options, and provides convenient access both to Daniels Parkway and Colonial Blvd. RSW Airport, JetBlue Park, and more are all within 15 minutes. Schedule your tour today for your dream home in Walden Lakes!
Location
State FL
County Lee
Community Gateway
Area Ga01 - Gateway
Rooms
Bedroom Description 4.0
Interior
Interior Features Wet Bar, Bathtub, Tray Ceiling(s), Separate/ Formal Dining Room, Dual Sinks, Eat-in Kitchen, Kitchen Island, Pantry, Separate Shower, Cable T V, Walk- In Closet(s), Split Bedrooms
Heating Central, Electric
Cooling Central Air, Ceiling Fan(s), Electric
Flooring Tile, Wood
Furnishings Partially
Fireplace No
Window Features Single Hung
Appliance Built-In Oven, Dishwasher, Electric Cooktop, Freezer, Disposal, Microwave, Refrigerator, Separate Ice Machine, Wine Cooler, Washer
Laundry Inside, Laundry Tub
Exterior
Exterior Feature Fence, Sprinkler/ Irrigation, None
Parking Features Attached, Garage, Garage Door Opener
Garage Spaces 3.0
Garage Description 3.0
Pool Concrete, Electric Heat, Heated, In Ground, Screen Enclosure, Community
Community Features Gated
Utilities Available Cable Available, High Speed Internet Available, Underground Utilities
Amenities Available Basketball Court, Dog Park, Park, Pool, Spa/Hot Tub, Sidewalks, Trail(s)
Waterfront Description None
View Y/N Yes
Water Access Desc Public
View Landscaped, Pond
Roof Type Tile
Porch Lanai, Porch, Screened
Garage Yes
Private Pool Yes
Building
Lot Description Corner Lot, Sprinklers Automatic
Faces South
Story 1
Sewer Public Sewer
Water Public
Architectural Style Ranch, One Story
Unit Floor 1
Structure Type Block,Concrete,Stucco
Construction Status Resale
Others
Pets Allowed Yes
HOA Fee Include Cable TV,Internet,Reserve Fund,Road Maintenance,Street Lights,Security
Senior Community No
Tax ID 06-45-26-24-0000B.0210
Ownership Single Family
Security Features Security Gate,Gated with Guard,Gated Community,Key Card Entry,Security Guard,Smoke Detector(s)
Acceptable Financing All Financing Considered, Cash
Disclosures Seller Disclosure
Listing Terms All Financing Considered, Cash
Financing Cash
Pets Allowed Yes
Read Less Info
Want to know what your home might be worth? Contact us for a FREE valuation!

Our team is ready to help you sell your home for the highest possible price ASAP
Bought with Pfeifer Realty Group LLC
"My job is to find and attract mastery-based agents to the office, protect the culture, and make sure everyone is happy! "
1630 Periwinkle Way Unit I, Sanibel, Florida, 33957, USA






