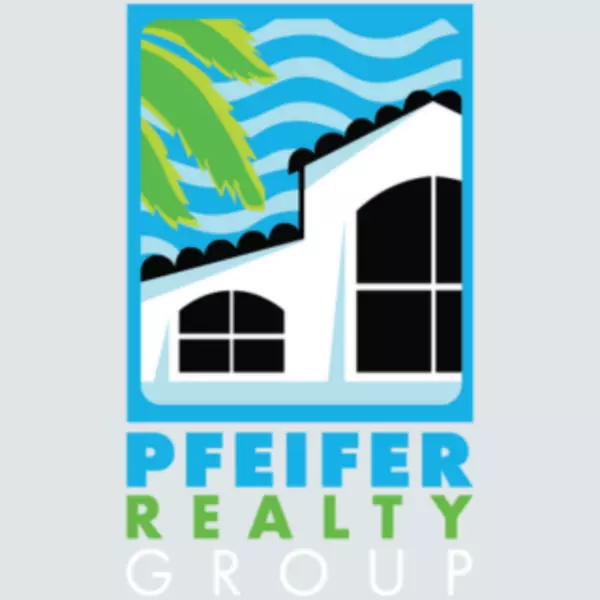$675,000
$675,000
For more information regarding the value of a property, please contact us for a free consultation.
3 Beds
2 Baths
1,825 SqFt
SOLD DATE : 07/03/2025
Key Details
Sold Price $675,000
Property Type Single Family Home
Sub Type Single Family Residence
Listing Status Sold
Purchase Type For Sale
Square Footage 1,825 sqft
Price per Sqft $369
Subdivision Golden Gate Estates
MLS Listing ID 225032502
Sold Date 07/03/25
Style Ranch,One Story
Bedrooms 3
Full Baths 2
Construction Status Resale
HOA Y/N No
Year Built 1998
Annual Tax Amount $1,594
Tax Year 2024
Lot Size 2.730 Acres
Acres 2.73
Lot Dimensions Appraiser
Property Sub-Type Single Family Residence
Property Description
Discover the perfect blend of privacy, convenience, and opportunity with this stunning property. Situated on 2.73 fenced-in acres, this beautifully maintained 3-bedroom, 2-bath home comes with a two car garage. This property also features a large screened in back-patio and an additional detached 2 car garage. Let your imagination run wild and use this space, as your hart desires: for a man cave, work shop, play room, etc. This property have a lot of land available to do as you please: plant trees, breed animals, store your boat and more. The current landscape is very well maintained, pleasant to walk around, and easy to fall in love with, come and see for yourself. The kitchen and bathroom where recently remodeled, the cabinets are soft closing, countertops are granite, and all appliances are stainless steel. The property is equipped with Propane, a Range, Heaters, a Dryer and outdoor grill. Roof was in 2018.
Location
State FL
County Collier
Community Golden Gate Estates
Area Na41 - Gge 3, 6, 7, 10, 11, 19, 20, 21, 37, 52, 53
Rooms
Bedroom Description 3.0
Interior
Interior Features Breakfast Bar, Built-in Features, Cathedral Ceiling(s), Dual Sinks, Living/ Dining Room, Multiple Shower Heads, Split Bedrooms
Heating Gas, Propane
Cooling Central Air, Electric
Flooring Tile
Furnishings Unfurnished
Fireplace No
Window Features Single Hung,Shutters
Appliance Dryer, Dishwasher, Freezer, Microwave, Range, Refrigerator, Water Purifier, Washer, Water Softener
Laundry In Garage
Exterior
Exterior Feature Deck, Fence, Fruit Trees, Outdoor Grill, Patio, Gas Grill
Parking Features Attached, Garage, Garage Door Opener
Garage Spaces 2.0
Garage Description 2.0
Pool In Ground, Pool Equipment
Utilities Available Cable Available, Natural Gas Available
Amenities Available Other
Waterfront Description None
Water Access Desc Well
View Trees/ Woods
Roof Type Shingle
Porch Deck, Lanai, Patio, Porch, Screened
Garage Yes
Private Pool Yes
Building
Lot Description Oversized Lot
Faces North
Story 1
Sewer Septic Tank
Water Well
Architectural Style Ranch, One Story
Additional Building Outbuilding
Structure Type Block,Concrete,Stucco
Construction Status Resale
Others
Pets Allowed Yes
HOA Fee Include Cable TV,Insurance,Internet,Maintenance Grounds,Security
Senior Community No
Tax ID 38661680006
Ownership Single Family
Acceptable Financing FHA
Horse Property true
Disclosures Owner Has Flood Insurance
Listing Terms FHA
Financing Conventional
Pets Allowed Yes
Read Less Info
Want to know what your home might be worth? Contact us for a FREE valuation!

Our team is ready to help you sell your home for the highest possible price ASAP
"My job is to find and attract mastery-based agents to the office, protect the culture, and make sure everyone is happy! "
1630 Periwinkle Way Unit I, Sanibel, Florida, 33957, USA






