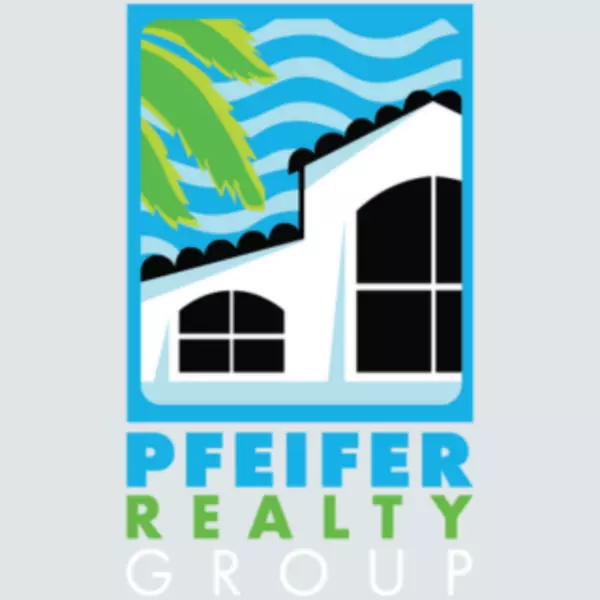$615,000
$675,000
8.9%For more information regarding the value of a property, please contact us for a free consultation.
3 Beds
2 Baths
1,960 SqFt
SOLD DATE : 07/09/2025
Key Details
Sold Price $615,000
Property Type Single Family Home
Sub Type Single Family Residence
Listing Status Sold
Purchase Type For Sale
Square Footage 1,960 sqft
Price per Sqft $313
Subdivision Golden Gate Estates
MLS Listing ID 225007929
Sold Date 07/09/25
Style Ranch,One Story
Bedrooms 3
Full Baths 2
Construction Status Resale
HOA Y/N No
Year Built 1979
Annual Tax Amount $255
Tax Year 2024
Lot Size 1.140 Acres
Acres 1.14
Lot Dimensions Appraiser
Property Sub-Type Single Family Residence
Property Description
Experience country living in the heart of Naples! This beautifully maintained home is perfectly situated west of I-75 in Golden Gate Estates, offering the ideal blend of freedom from HOA restrictions and the convenience of an in-town location. Set on a private 1.14-acre lot surrounded by lush tropical landscaping, this single-story home welcomes you with a spacious living room that seamlessly flows into the open eat-in kitchen and formal dining area. The primary bedroom features a walk-in closet and an en suite bathroom with a tiled walk-in shower. The home also includes two generously sized guest bedrooms and a versatile flex room, perfect as an office, den, or additional sleeping space. The screened lanai provides a peaceful retreat for year-round relaxation. The over-sized two car garage offers ample parking and storage options. Additional highlights include impact-resistant windows and doors, a metal roof (2019), a new AC system (2021), a whole-house generator (2019), a whole-house reverse osmosis water filtration system (2019), and an automated irrigation system. Golden Gate Estates residents enjoy the freedom of no HOA, pet, or rental restrictions—perfect for those seeking both privacy and flexibility!
Location
State FL
County Collier
Community Golden Gate Estates
Area Na23 - S/O Pine Ridge 26, 29, 30, 31, 33, 34
Rooms
Bedroom Description 3.0
Interior
Interior Features Built-in Features, Separate/ Formal Dining Room, Eat-in Kitchen, Main Level Primary, Pantry, Split Bedrooms, Tub Shower, Cable T V, Home Office
Heating Central, Electric
Cooling Central Air, Electric
Flooring Carpet, Tile
Equipment Generator, Reverse Osmosis System
Furnishings Unfurnished
Fireplace No
Window Features Impact Glass
Appliance Dryer, Electric Cooktop, Freezer, Disposal, Microwave, Range, Refrigerator, Self Cleaning Oven, Water Purifier, Washer
Laundry Laundry Tub
Exterior
Exterior Feature Fruit Trees, Security/ High Impact Doors, Patio, Storage
Parking Features Attached, Circular Driveway, Driveway, Garage, Paved, R V Access/ Parking, Garage Door Opener
Garage Spaces 2.0
Garage Description 2.0
Community Features Non- Gated
Utilities Available Cable Available, High Speed Internet Available
Amenities Available None
Waterfront Description None
Water Access Desc Well
View Landscaped, Trees/ Woods
Roof Type Metal
Porch Lanai, Patio, Porch, Screened
Garage Yes
Private Pool No
Building
Lot Description Rectangular Lot
Faces West
Story 1
Sewer Septic Tank
Water Well
Architectural Style Ranch, One Story
Unit Floor 1
Structure Type Block,Concrete,Stucco
Construction Status Resale
Others
Pets Allowed Yes
HOA Fee Include None
Senior Community No
Tax ID 38107960002
Ownership Single Family
Security Features None
Acceptable Financing All Financing Considered, Cash
Disclosures Owner Has Flood Insurance, Seller Disclosure
Listing Terms All Financing Considered, Cash
Financing Conventional
Pets Allowed Yes
Read Less Info
Want to know what your home might be worth? Contact us for a FREE valuation!

Our team is ready to help you sell your home for the highest possible price ASAP
Bought with Sunshine Relocation Realty Inc
"My job is to find and attract mastery-based agents to the office, protect the culture, and make sure everyone is happy! "
1630 Periwinkle Way Unit I, Sanibel, Florida, 33957, USA






