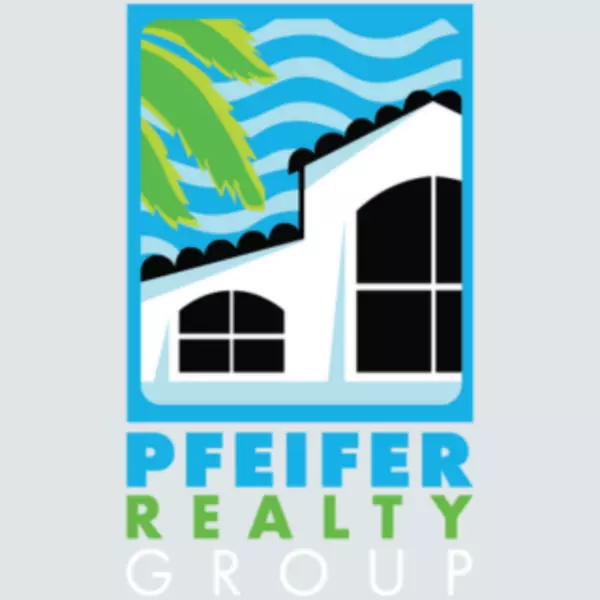$2,150,000
$2,225,000
3.4%For more information regarding the value of a property, please contact us for a free consultation.
4 Beds
4 Baths
3,462 SqFt
SOLD DATE : 07/16/2025
Key Details
Sold Price $2,150,000
Property Type Single Family Home
Sub Type Single Family
Listing Status Sold
Purchase Type For Sale
Square Footage 3,462 sqft
Price per Sqft $621
Subdivision Lake Murex
MLS Listing ID 2250482
Sold Date 07/16/25
Bedrooms 4
Full Baths 3
Half Baths 1
HOA Fees $75
HOA Y/N Yes
Year Built 2019
Annual Tax Amount $13,320
Tax Year 2024
Lot Size 0.720 Acres
Property Sub-Type Single Family
Property Description
This stunning custom-built home, completed in 2019, is a true masterpiece. Offering over 3,465 sq. ft. of meticulously designed living space, this 4-bedroom, 3.5-bath home, plus a den/office, is built for both luxury and functionality. Designed for entertaining, it looks like it came straight from the pages of Architectural Digest. As you arrive, a pavered driveway leads to garage doors on either side of the grand staircase with Trex decking. Every detail is thoughtfully executed, from the elegant tile roof and corbel-accented soffits to the expansive front porch spanning the width of the home. The exterior is enhanced with recessed LED lighting, tongue-and-groove ceilings, and arched windows, all complementing the intricate wooden front door with stained-glass bird sidelights. Step inside, and you're greeted by soaring 12-ft ceilings, arched doorways, 9-ft doors, and high-end LVP flooring. The family room, kitchen, and dining area are seamlessly connected, featuring beamed ceilings that perfectly coordinate with the custom cabinetry. The kitchen boasts solid wood cabinetry, a 9-ft island, quartz countertops, hammered metal pendant lighting, touchless stainless appliances, and a gourmet vent hood surround with a stack stone look tile backsplash. A hidden walk-in pantry is a must see! The open layout makes entertaining effortless, with the spacious dining area flowing into the grand family room, where a stacked-stone accent wall with an electric fireplace creates an inviting ambiance. The 9-ft pocketing sliders fully retract, blending indoor and outdoor living. Step onto the expansive back deck, where tongue-and-groove ceilings, Trex decking, built-in speakers, recessed LED lighting, ceiling fans, and an outdoor kitchen await. With northern exposure, overlooking the spa and pool with a serene water feature. The lake views and nearby rookery provide the perfect backdrop for birdwatching and relaxation. The main level also offers a spacious laundry room with white shaker cabinets, granite countertops, and a large sink for convenience. Two additional bedrooms are located on this level, one with an ensuite bath and another currently used as a den, plus a guest half-bath and a dedicated office space. The home is prepped for an elevator addition if desired. Ascending the staircase, take in the exquisite, beamed ceilings and stunning chandelier. The upper level is home to the luxurious primary suite, featuring a private deck, spa-like bathroom with a walk-in shower and multiple showerheads, a freestanding tub, a double vanity with granite countertops, and a generous walk-in closet. Another ensuite bedroom on this level features designer wallpaper and a beautifully tiled tub/shower combination. The oversized garage provides abundant storage. A built-in transfer switch is ready for future generator installation, with a pedestal already in place. This home is an architectural masterpiece—schedule your private tour today!
Location
State FL
County Lee County
Location Details Near Beach
Interior
Heating Central Heat
Cooling Ceiling Fan(s), Central Air/Cooling
Flooring Carpet, Luxury Vinyl, Tile Floor
Fireplace Yes
Exterior
Pool Below Ground, Caged, Electric Heated, Equipment Stays, Spa
Community Features Deeded Beach Access, Pickleball, Restricted Rentals, Tennis Community
Waterfront Description Yes
View Lake
Roof Type Tile
Private Pool Yes
Building
Sewer City
Water City, Irrigation System
Others
Special Listing Condition Home Owners Assoc, No Homestead
Read Less Info
Want to know what your home might be worth? Contact us for a FREE valuation!

Our team is ready to help you sell your home for the highest possible price ASAP
Bought with Jeff Burns • Premier Sotheby's Int'l Realty
"My job is to find and attract mastery-based agents to the office, protect the culture, and make sure everyone is happy! "
1630 Periwinkle Way Unit I, Sanibel, Florida, 33957, USA






