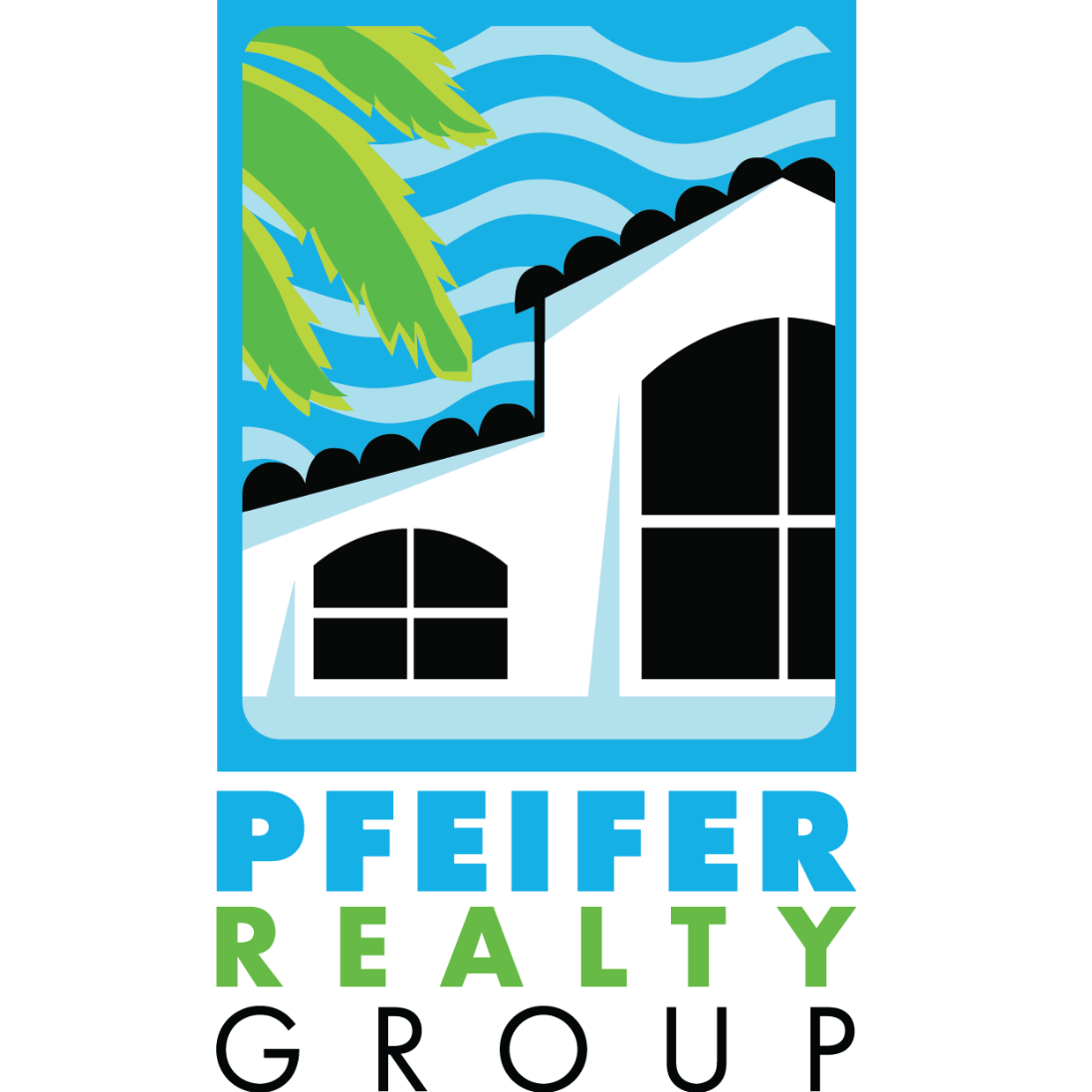$1,200,000
$1,350,000
11.1%For more information regarding the value of a property, please contact us for a free consultation.
3 Beds
4 Baths
3,129 SqFt
SOLD DATE : 08/29/2025
Key Details
Sold Price $1,200,000
Property Type Single Family Home
Sub Type Single Family Residence
Listing Status Sold
Purchase Type For Sale
Square Footage 3,129 sqft
Price per Sqft $383
Subdivision Cypress Bend
MLS Listing ID 225005844
Sold Date 08/29/25
Style Ranch,One Story
Bedrooms 3
Full Baths 3
Half Baths 1
Construction Status Resale
HOA Fees $356/qua
HOA Y/N Yes
Annual Recurring Fee 7092.0
Year Built 2007
Annual Tax Amount $14,937
Tax Year 2024
Lot Size 0.461 Acres
Acres 0.4606
Lot Dimensions Appraiser
Property Sub-Type Single Family Residence
Property Description
NO WAITING FOR GOLF MEMBERSHIP AT SHADOW WOOD GOLF AND COUNTRY CLUB!! If you are looking for unending, spectacular views, you've come to the right place! This Custom built 3 bedroom/den, 3.5 bath Harbourside home offers wide, expansive lake, golf and preserve views. Volume, tray and beamed ceilings, and crown molding in all main living areas, primary bedroom, den and beautiful built ins are just a few of the high end designer upgrades that makes this home a step above the rest! Ready for entertaining this home offers a kitchen with high end appliances, Viking gas range, and plenty of counter space. A wine cooler and ice maker at the wet bar in the formal dining room are a plus! Plenty of room for seating with a breakfast bar, breakfast nook and the formal dining room will help you host family and friends. The great room opens to the expansive and lush lanai with its spectacular views. The pool, with sun deck and spa is a great place to relax and enjoy the the peace and beauty of Shadow Wood Preserve. The oversized lanai, with built in outdoor kitchen has plenty of room for relaxing or dining and allows for time in the sun as well as under cover. A split bedroom floor plan provides privacy for you and and your guests and each guest bedroom has it's own en-suite. Impact doors and the 3 car garage are a plus!
Shadow Wood Preserve is a low density community designed to preserve the natural beauty of southwest Florida. Shadow Wood Country Club is a member owned club with 3 Championship Courses and two Club Houses. The Preserve is an Arthur Hills course with Robert Cupp designs on the other two courses. Shadow Wood Preserve community amenities include pickle ball, tennis, fitness trail, fishing pier with canoe and kayak launch on the Historical Mullock Creek. This community is close to shopping and fine dining and minutes from RSW airport. If outstanding craftsmanship and quality are what you are looking for you won't want to miss seeing this home!
Location
State FL
County Lee
Community Shadow Wood Preserve
Area Fm18 - Fort Myers Area
Direction Northwest
Rooms
Bedroom Description 3.0
Interior
Interior Features Wet Bar, Breakfast Bar, Built-in Features, Bathtub, Tray Ceiling(s), Coffered Ceiling(s), Separate/ Formal Dining Room, Dual Sinks, Entrance Foyer, Eat-in Kitchen, Family/ Dining Room, French Door(s)/ Atrium Door(s), High Ceilings, Living/ Dining Room, Main Level Primary, Pantry, Split Bedrooms, Separate Shower, Walk- In Closet(s), Window Treatments, High Speed Internet
Heating Central, Electric
Cooling Central Air, Ceiling Fan(s), Electric
Flooring Carpet, Tile
Equipment Generator
Furnishings Unfurnished
Fireplace No
Window Features Impact Glass,Window Coverings
Appliance Built-In Oven, Dryer, Dishwasher, Disposal, Ice Maker, Microwave, Range, Refrigerator, RefrigeratorWithIce Maker, Separate Ice Machine, Wine Cooler, Washer
Laundry Inside, Laundry Tub
Exterior
Exterior Feature Security/ High Impact Doors, Sprinkler/ Irrigation, Outdoor Shower
Parking Features Attached, Driveway, Garage, Paved, Garage Door Opener
Garage Spaces 3.0
Garage Description 3.0
Pool Electric Heat, Heated, In Ground, Negative Edge, Screen Enclosure
Community Features Golf, Street Lights
Utilities Available Cable Available, Natural Gas Available, Underground Utilities
Amenities Available Beach Rights, Bocce Court, Clubhouse, Golf Course, Barbecue, Picnic Area, Pier, Playground, Pickleball, Sidewalks, Tennis Court(s), Trail(s), Management
Waterfront Description Lake
View Y/N Yes
Water Access Desc Public
View Golf Course, Lake, Preserve
Roof Type Tile
Porch Lanai, Porch, Screened
Garage Yes
Private Pool Yes
Building
Lot Description Cul- De- Sac, Irregular Lot, On Golf Course, Oversized Lot, Sprinklers Automatic
Faces Northwest
Story 1
Sewer Public Sewer
Water Public
Architectural Style Ranch, One Story
Unit Floor 1
Structure Type Block,Concrete,Stucco
Construction Status Resale
Others
Pets Allowed Call, Conditional
HOA Fee Include Cable TV,Maintenance Grounds,Reserve Fund,Road Maintenance,Street Lights
Senior Community No
Tax ID 18-46-25-25-00000.0210
Ownership Single Family
Security Features Security Gate,Gated with Guard,Gated Community,Security Guard,Security System,Smoke Detector(s)
Acceptable Financing All Financing Considered, Cash
Disclosures Seller Disclosure
Listing Terms All Financing Considered, Cash
Financing Cash
Pets Allowed Call, Conditional
Read Less Info
Want to know what your home might be worth? Contact us for a FREE valuation!

Our team is ready to help you sell your home for the highest possible price ASAP
Bought with Berkshire Hathaway Florida

"My job is to find and attract mastery-based agents to the office, protect the culture, and make sure everyone is happy! "
1630 Periwinkle Way Unit I, Sanibel, Florida, 33957, USA






