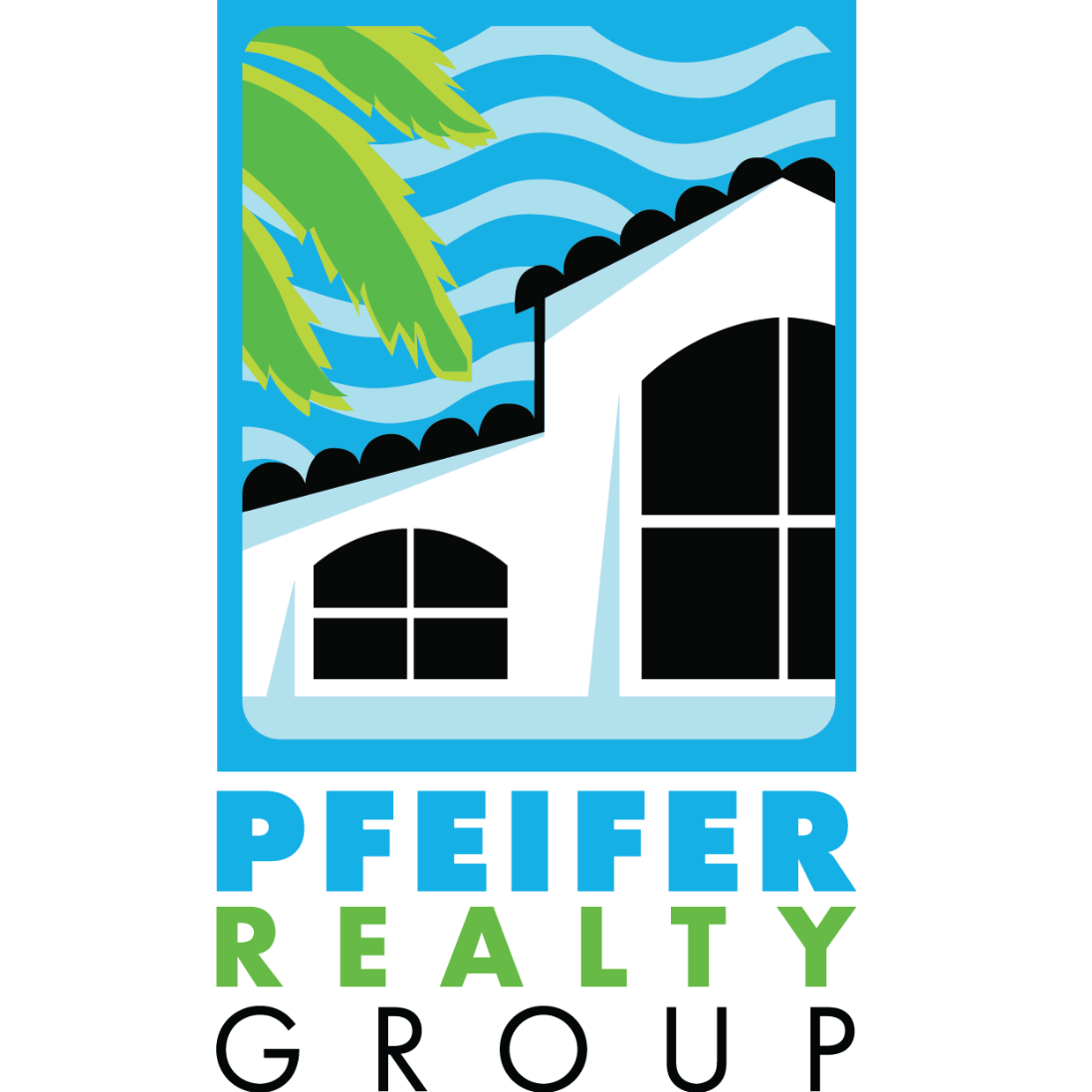$1,750,000
$1,850,000
5.4%For more information regarding the value of a property, please contact us for a free consultation.
3 Beds
3 Baths
2,356 SqFt
SOLD DATE : 09/04/2025
Key Details
Sold Price $1,750,000
Property Type Single Family Home
Sub Type Single Family Residence
Listing Status Sold
Purchase Type For Sale
Square Footage 2,356 sqft
Price per Sqft $742
Subdivision Valley Oak
MLS Listing ID 225061664
Sold Date 09/04/25
Style Ranch,One Story
Bedrooms 3
Full Baths 2
Half Baths 1
Construction Status Resale
HOA Fees $230/qua
HOA Y/N Yes
Annual Recurring Fee 2764.0
Year Built 1990
Annual Tax Amount $8,450
Tax Year 2024
Lot Size 0.280 Acres
Acres 0.28
Lot Dimensions Survey
Property Sub-Type Single Family Residence
Property Description
Tucked away on a quiet cul-de-sac in Valley Oak at The Vineyards, this renovated single-story home offers refined living with timeless style. Wide plank wood-look ceramic floors, solid core doors, and custom millwork showcase the quality throughout. The open kitchen features white cabinetry, stainless steel appliances, and a large quartz island ideal for entertaining. Enjoy a cozy den with a wood-burning fireplace and built-ins. The spacious primary suite includes dual custom walk-in closets, a soaking tub, and peaceful garden views. Set on an oversized lot in the X flood zone, the fully fenced backyard features artificial turf and a striking Phoenix Sylvestris date palm. Additional highlights: brand-new HVAC, all-new impact windows and doors (2024), and optional Vineyards club memberships with access to a renovated clubhouse, fitness center, spa, and social activities.
Location
State FL
County Collier
Community Vineyards
Area Na14 -Vanderbilt Rd To Pine Ridge Rd
Direction South
Rooms
Bedroom Description 3.0
Interior
Interior Features Breakfast Bar, Bedroom on Main Level, Bathtub, Dual Sinks, Eat-in Kitchen, French Door(s)/ Atrium Door(s), Fireplace, High Ceilings, Kitchen Island, Living/ Dining Room, Main Level Primary, Pantry, Separate Shower, Cable T V, Vaulted Ceiling(s), Walk- In Closet(s), Window Treatments, High Speed Internet, Split Bedrooms
Heating Central, Electric
Cooling Central Air, Ceiling Fan(s), Electric
Flooring Tile
Furnishings Unfurnished
Fireplace Yes
Window Features Arched,Single Hung,Skylight(s),Impact Glass,Window Coverings
Appliance Dryer, Dishwasher, Freezer, Disposal, Microwave, Range, Refrigerator, Self Cleaning Oven, Washer
Laundry Washer Hookup, Dryer Hookup, Inside, Laundry Tub
Exterior
Exterior Feature Fence, Security/ High Impact Doors, Sprinkler/ Irrigation, Patio
Parking Features Attached, Driveway, Garage, Paved, Garage Door Opener
Garage Spaces 2.0
Garage Description 2.0
Pool Concrete, Electric Heat, Heated, In Ground, Pool Equipment
Community Features Gated, Street Lights
Utilities Available Cable Available, High Speed Internet Available, Underground Utilities
Amenities Available Park, Private Membership, Sidewalks, Tennis Court(s), Trail(s), Management
Waterfront Description None
Water Access Desc Public
View Landscaped
Roof Type Shingle
Porch Patio
Garage Yes
Private Pool Yes
Building
Lot Description Cul- De- Sac, Sprinklers Automatic
Faces South
Story 1
Sewer Public Sewer
Water Public
Architectural Style Ranch, One Story
Unit Floor 1
Structure Type Block,Concrete,Stucco
Construction Status Resale
Others
Pets Allowed Yes
HOA Fee Include Cable TV,Road Maintenance,Street Lights,Security
Senior Community No
Tax ID 80707501408
Ownership Single Family
Security Features Burglar Alarm (Monitored),Fenced,Security Gate,Gated with Guard,Gated Community,Security Guard,Security System,Smoke Detector(s)
Acceptable Financing All Financing Considered, Cash
Disclosures Seller Disclosure
Listing Terms All Financing Considered, Cash
Financing Cash
Pets Allowed Yes
Read Less Info
Want to know what your home might be worth? Contact us for a FREE valuation!

Our team is ready to help you sell your home for the highest possible price ASAP

"My job is to find and attract mastery-based agents to the office, protect the culture, and make sure everyone is happy! "
1630 Periwinkle Way Unit I, Sanibel, Florida, 33957, USA






