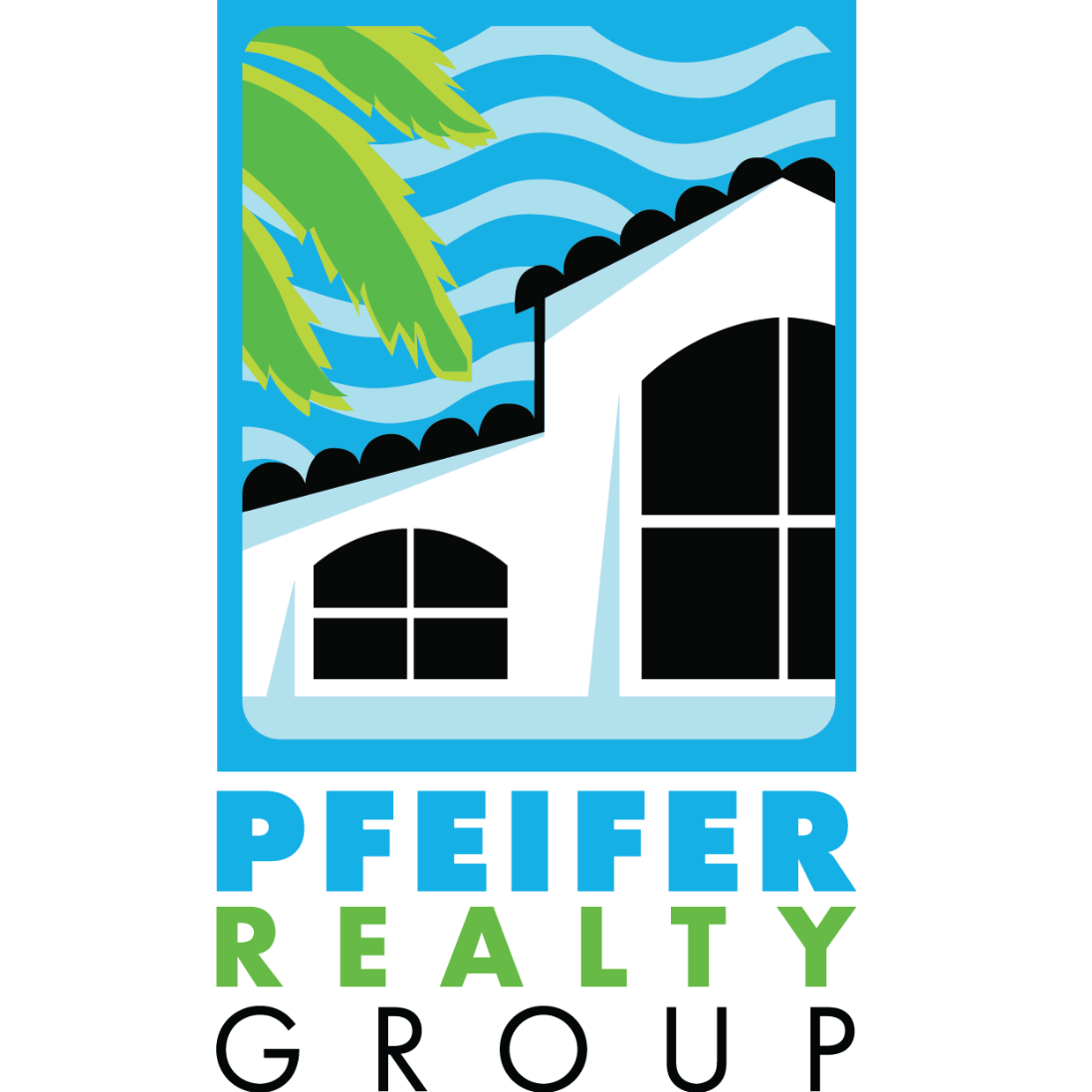$730,000
$729,999
For more information regarding the value of a property, please contact us for a free consultation.
5 Beds
3 Baths
3,769 SqFt
SOLD DATE : 09/26/2025
Key Details
Sold Price $730,000
Property Type Single Family Home
Sub Type Single Family Residence
Listing Status Sold
Purchase Type For Sale
Square Footage 3,769 sqft
Price per Sqft $193
Subdivision Golden Gate Estates
MLS Listing ID 225054269
Sold Date 09/26/25
Style Traditional
Bedrooms 5
Full Baths 3
Construction Status Resale
HOA Y/N No
Year Built 2000
Annual Tax Amount $2,966
Tax Year 2024
Lot Size 2.810 Acres
Acres 2.81
Lot Dimensions Appraiser
Property Sub-Type Single Family Residence
Property Description
Your own private park-like Setting in Golden Gate Estates.
Spacious single-family home with 4,553 total sq. ft., ideal for multi-generational living. This FIXER UPPER has 5-bedroom, 3-bathroom residence plus office/den features a 2-car side-load garage and sits on 2.81 acres, with 1/4 of the lot fenced and secure electric entry gate.
Located on a rare residential street with its own sidewalk, set back generously from the road—perfect for safe strolls and bike rides.
Inside, enjoy volume and tray ceilings throughout living areas and bedrooms. The floor plan includes a formal dining room, breakfast nook, family room, formal living room, and a spacious enclosed lanai (legally converted to indoor living space) for entertainment/relaxation. The expansive primary suite offers a sitting area, walk-through shower, jacuzzi tub, separate his-and-hers vanities, and a walk in closet (built as a safe room).
The property is surrounded by gardens with tropical fruit trees including lychee, 7+ mango, avocado, limes, lemon, papaya, aloe vera, achees, naseberry, neem, moringa, persimmons, cheery and crape myrtles, creating a private, nature-filled oasis with frequent visits from deers and other wildlife.
Conveniently located with quick access to the Vanderbilt Beach Road extension (coming soon), Golden Gate Blvd, Randall Blvd, and Immokalee Road. Minutes from new medical centers, shopping, dining, and direct access to Naples' largest beach parking garage on Vanderbilt beach.
Originally built and cherished by its owners for 24+ years, this home awaits your personal touch. Remodel to your liking without the guilt of removing someone else's previous design choices. **Tile Flooring Previous Poor install, lead to several hollow areas, no grout or thin set, broken tiles, Will need to be replaced**
Updates include:
Stone kitchen countertops (2023),
Primary suite HVAC system & ductwork (2024),
Pump for reverse osmosis water system (2024),
Water heater (2022),
Fence and electric entry gate (2021),
Shingle roof (2019),
Reverse osmosis water system (2017),
Multi-zone sprinkler system,
Electric roll-down shutters & Accordion storm shutters,
Generator main power outlet,
Fence permissible to the sidewalk.
This unique combination of space, privacy, location and potential offers an exceptional opportunity to own a distinctive golden gate estates home in Naples, FL 34120.
Location
State FL
County Collier
Community Golden Gate Estates
Area Na44 - Gge 14, 16-18, 23-25, 49, 50, 67-78
Direction East
Rooms
Bedroom Description 5.0
Interior
Interior Features Breakfast Bar, Bathtub, Separate/ Formal Dining Room, Dual Sinks, Entrance Foyer, Eat-in Kitchen, Pantry, Sitting Area in Primary, Separate Shower, Vaulted Ceiling(s), Walk- In Closet(s), Split Bedrooms
Heating Central, Electric
Cooling Central Air, Electric, Window Unit(s)
Flooring Laminate, Other, Tile
Equipment Intercom, Reverse Osmosis System
Furnishings Unfurnished
Fireplace No
Window Features Arched,Single Hung,Transom Window(s)
Appliance Disposal, Range, Refrigerator, Water Purifier, Washer
Laundry In Garage
Exterior
Exterior Feature Fence, Fruit Trees, Sprinkler/ Irrigation, Room For Pool, Shutters Electric, Shutters Manual
Parking Features Attached, Driveway, Garage, Paved, R V Access/ Parking, Two Spaces, Garage Door Opener
Garage Spaces 2.0
Garage Description 2.0
Community Features Non- Gated
Utilities Available Cable Available
Amenities Available None
Waterfront Description None
Water Access Desc Well
View Landscaped, Trees/ Woods
Roof Type Shingle
Porch Glass Enclosed, Lanai, Open, Porch, Screened
Garage Yes
Private Pool No
Building
Lot Description Oversized Lot, Sprinklers Automatic
Faces East
Story 1
Sewer Septic Tank
Water Well
Architectural Style Traditional
Unit Floor 1
Structure Type Block,Concrete,Stucco
Construction Status Resale
Schools
Elementary Schools Bear Creek Elementary School
Middle Schools Corkscrew Middle School
High Schools Gulf Coast High School
Others
Pets Allowed Yes
HOA Fee Include None
Senior Community No
Tax ID 37498600001
Ownership Single Family
Security Features None,Smoke Detector(s)
Acceptable Financing All Financing Considered, Cash, FHA
Listing Terms All Financing Considered, Cash, FHA
Financing Conventional
Pets Allowed Yes
Read Less Info
Want to know what your home might be worth? Contact us for a FREE valuation!

Our team is ready to help you sell your home for the highest possible price ASAP
Bought with A Plus Realty

"My job is to find and attract mastery-based agents to the office, protect the culture, and make sure everyone is happy! "
1630 Periwinkle Way Unit I, Sanibel, Florida, 33957, USA






