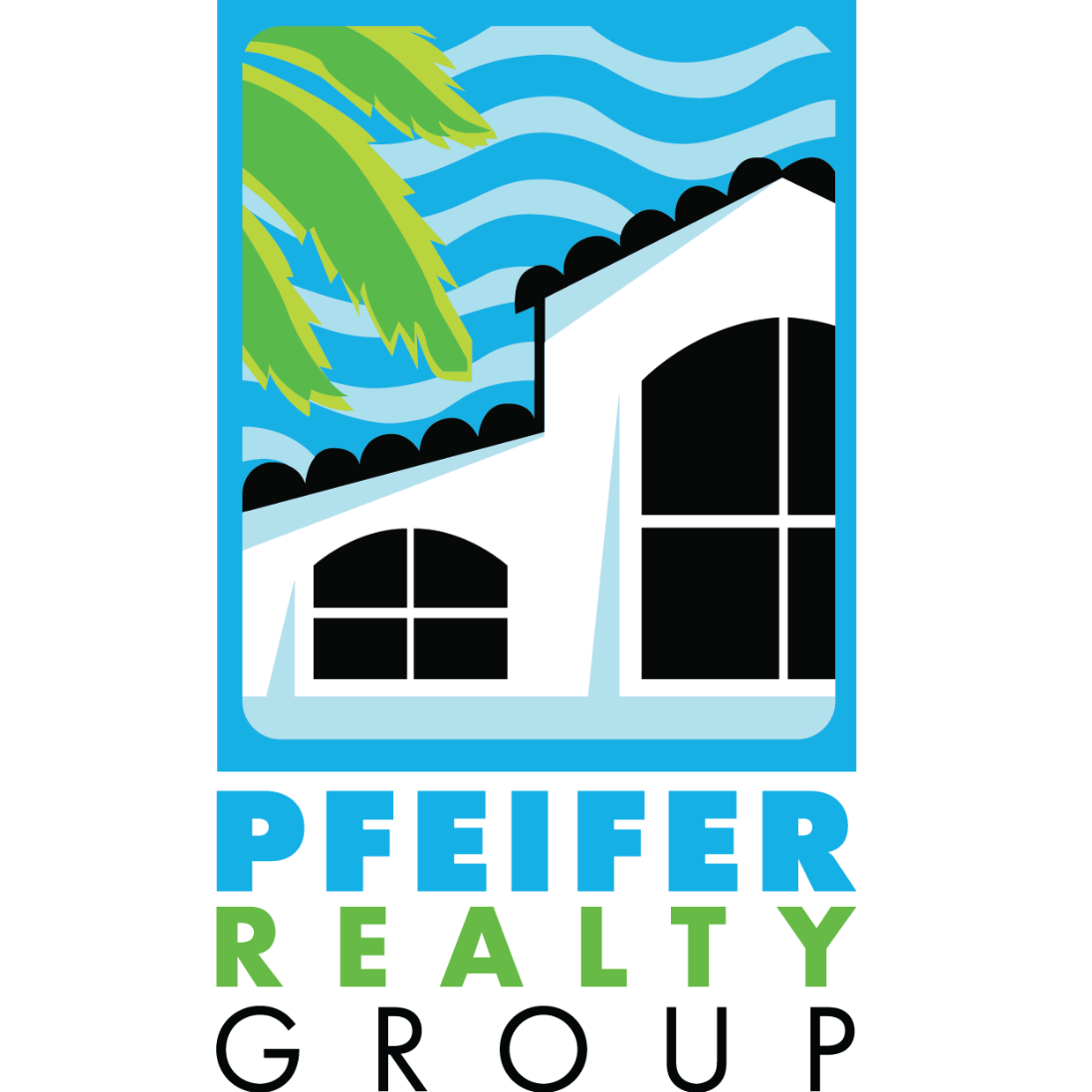$712,500
$775,000
8.1%For more information regarding the value of a property, please contact us for a free consultation.
4 Beds
3 Baths
2,428 SqFt
SOLD DATE : 09/29/2025
Key Details
Sold Price $712,500
Property Type Single Family Home
Sub Type Single Family Residence
Listing Status Sold
Purchase Type For Sale
Square Footage 2,428 sqft
Price per Sqft $293
Subdivision Cape Coral
MLS Listing ID 225014202
Sold Date 09/29/25
Style Florida,Ranch,One Story
Bedrooms 4
Full Baths 3
Construction Status Resale
HOA Y/N No
Year Built 2017
Annual Tax Amount $4,163
Tax Year 2024
Lot Size 10,628 Sqft
Acres 0.244
Lot Dimensions Appraiser
Property Sub-Type Single Family Residence
Property Description
You absolutely must see this stunning waterfront home. It is better than new and loaded with upgrades! It is NOT IN A FLOOD ZONE (X500) and on City water & sewer with ALL ASSESSMENTS IN AND PAID IN FULL... this property is truly move-in ready! Spanning nearly 2,500 square feet under air with a total area of just under 4100 SF, the home boasts soaring 12-foot ceilings, 8-foot doors, and an open floor plan designed for
modern living.
The fully equipped chef's kitchen featuring an abundance of 42-inch cabinets, stainless steel appliances, granite counters & a center island large enough to gather with your family and friends. Relax in style in your Primary bedroom suite with lovely lake views and an oversized bathroom with large walk in shower, soaking tub, dual vanities and tons of storage. The other three bedrooms are generously sized. Two additional bathrooms, an oversized indoor laundry room and a spacious three-car garage with epoxy flooring, complete the indoor living space. The 180 degree pocket sliders lead to the
enormous outdoor living area, complete with a full outdoor kitchen which includes an oversized grill, refrigerator, sink, and ample storage. The infinity-edge heated, saltwater pool and spa appear to spill into the southern exposure lake, creating a breathtaking view to take in while enjoying your outdoor oasis. The backyard is fully fenced and features a tropical paradise complete with lounging areas, a sun space, meandering pavered paths, and a deck overlooking the expansive waterfront.
Additional highlights include a screened front porch, 180-degree pocket sliders that open to the
outdoor space, storm protection on all windows, and a 30-foot electric Storm Smart mesh shutter
for the lanai. The home also features a WHOLE HOUSE GENERATOR with a 500-pound LP tank and
SOLAR ELECTRIC, keeping energy bills to a minimum. This meticulously maintained home is the
epitome of Florida waterfront living! Some photos are virtually staged.
Location
State FL
County Lee
Community Cape Coral
Area Cc41 - Cape Coral Unit 37-43, 48, 49
Direction North
Rooms
Bedroom Description 4.0
Interior
Interior Features Breakfast Bar, Built-in Features, Breakfast Area, Bathtub, Tray Ceiling(s), Dual Sinks, Entrance Foyer, Eat-in Kitchen, High Ceilings, Main Level Primary, Pantry, Separate Shower, Walk- In Closet(s), Window Treatments, Home Office, Split Bedrooms
Heating Central, Electric
Cooling Central Air, Ceiling Fan(s), Electric
Flooring Tile, Vinyl
Equipment Generator
Furnishings Unfurnished
Fireplace No
Window Features Double Hung,Single Hung,Sliding,Impact Glass,Shutters,Window Coverings
Appliance Dryer, Dishwasher, Ice Maker, Microwave, Range, Refrigerator, RefrigeratorWithIce Maker, Washer
Laundry Inside, Laundry Tub
Exterior
Exterior Feature Fence, Sprinkler/ Irrigation, Outdoor Kitchen, Shutters Electric, Shutters Manual
Parking Features Attached, Garage, Garage Door Opener
Garage Spaces 3.0
Garage Description 3.0
Pool Concrete, Electric Heat, Heated, In Ground, Negative Edge, Outside Bath Access, Pool Equipment, Screen Enclosure, Salt Water
Community Features Boat Facilities, Non- Gated
Utilities Available Cable Available, High Speed Internet Available
Amenities Available None
Waterfront Description Lake
View Y/N Yes
Water Access Desc Assessment Paid,Public
View Lake, Pool
Roof Type Tile
Porch Lanai, Porch, Screened
Garage Yes
Private Pool Yes
Building
Lot Description Rectangular Lot, Sprinklers Automatic
Faces North
Story 1
Sewer Assessment Paid, Public Sewer
Water Assessment Paid, Public
Architectural Style Florida, Ranch, One Story
Unit Floor 1
Structure Type Block,Concrete,Stucco
Construction Status Resale
Others
Pets Allowed Yes
HOA Fee Include None
Senior Community No
Tax ID 15-44-23-C2-03666.0140
Ownership Single Family
Security Features Smoke Detector(s)
Acceptable Financing All Financing Considered, Cash, FHA, VA Loan
Disclosures RV Restriction(s)
Listing Terms All Financing Considered, Cash, FHA, VA Loan
Financing Conventional
Pets Allowed Yes
Read Less Info
Want to know what your home might be worth? Contact us for a FREE valuation!

Our team is ready to help you sell your home for the highest possible price ASAP
Bought with Palm Paradise Realty Group

"My job is to find and attract mastery-based agents to the office, protect the culture, and make sure everyone is happy! "
1630 Periwinkle Way Unit I, Sanibel, Florida, 33957, USA






