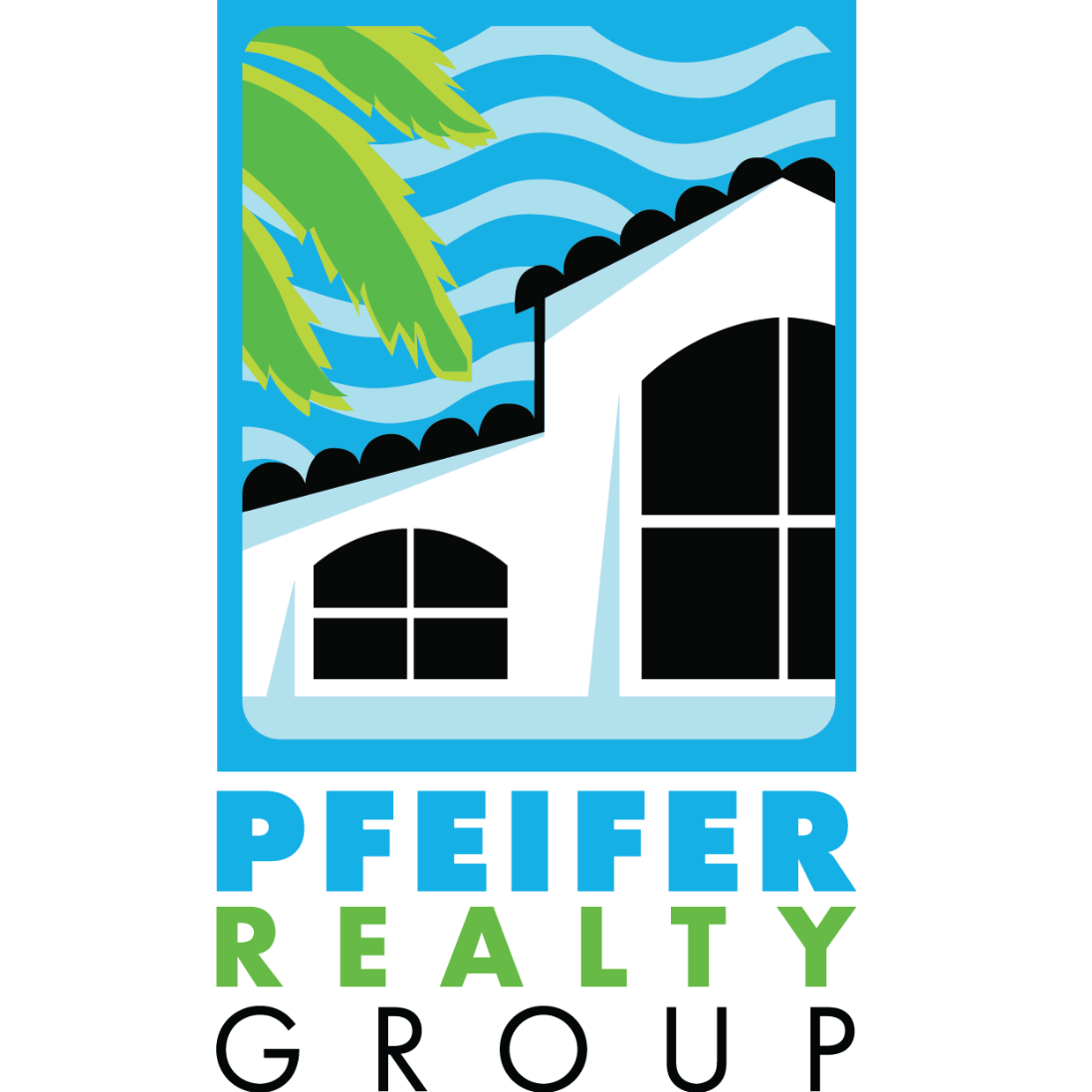$370,000
$379,000
2.4%For more information regarding the value of a property, please contact us for a free consultation.
3 Beds
2 Baths
1,602 SqFt
SOLD DATE : 09/30/2025
Key Details
Sold Price $370,000
Property Type Single Family Home
Sub Type Single Family Residence
Listing Status Sold
Purchase Type For Sale
Square Footage 1,602 sqft
Price per Sqft $230
Subdivision Cape Coral
MLS Listing ID 225022405
Sold Date 09/30/25
Style Other,Ranch,One Story
Bedrooms 3
Full Baths 2
Construction Status New Construction
HOA Y/N No
Year Built 2025
Annual Tax Amount $759
Tax Year 2024
Lot Size 10,018 Sqft
Acres 0.23
Lot Dimensions Survey
Property Sub-Type Single Family Residence
Property Description
Brand-New Construction - Move-In Ready!
This beautifully designed 3-bedroom + den, 2-bath home is ready for immediate occupancy in one of Cape Coral's most sought-after neighborhoods. Enjoy serene freshwater views right from your backyard.
The home features:
• A sleek modern kitchen with quartz waterfall island and premium stainless steel appliances
• Soaring ceilings that enhance the open, airy feel
• A spacious laundry room with a folding area and generous cabinetry
• Impact-resistant doors and windows for safety and peace of mind
• No Flood Insurance Required!
Optional Upgrades Available by Builder:
• Bedroom closets: $3,000
• Full lot perimeter fence/gate: $5,000
• Custom pool installation: $40,000
• Lanai screen enclosure: $500
Take advantage of this rare opportunity to own a brand-new home with flexible add-ons to suit your lifestyle.
Location
State FL
County Lee
Community Cape Coral
Area Cc41 - Cape Coral Unit 37-43, 48, 49
Direction North
Rooms
Bedroom Description 3.0
Interior
Interior Features Dual Sinks, Eat-in Kitchen, French Door(s)/ Atrium Door(s), High Ceilings, Custom Mirrors, Other, Pantry, Shower Only, Separate Shower
Heating Central, Electric
Cooling Central Air, Electric
Flooring Tile
Furnishings Unfurnished
Fireplace No
Window Features Impact Glass
Appliance Dryer, Dishwasher, Freezer, Disposal, Microwave, Refrigerator, Self Cleaning Oven, Washer
Laundry Inside
Exterior
Exterior Feature Security/ High Impact Doors, Patio
Parking Features Attached, Garage, Attached Carport, Garage Door Opener
Garage Spaces 2.0
Carport Spaces 2
Garage Description 2.0
Community Features Non- Gated
Utilities Available Cable Not Available
Amenities Available None
View Y/N Yes
Water Access Desc Well
View Water
Roof Type Shingle
Accessibility Wheelchair Access
Porch Patio
Garage Yes
Private Pool No
Building
Lot Description Rectangular Lot
Faces North
Story 1
Sewer Septic Tank
Water Well
Architectural Style Other, Ranch, One Story
Unit Floor 1
Structure Type Block,Concrete,Stone
New Construction Yes
Construction Status New Construction
Others
Pets Allowed Yes
HOA Fee Include None
Senior Community No
Tax ID 34-43-23-C3-02915.0070
Ownership Single Family
Security Features Smoke Detector(s)
Acceptable Financing All Financing Considered, Cash, FHA, VA Loan
Listing Terms All Financing Considered, Cash, FHA, VA Loan
Financing FHA
Pets Allowed Yes
Read Less Info
Want to know what your home might be worth? Contact us for a FREE valuation!

Our team is ready to help you sell your home for the highest possible price ASAP
Bought with SABIZ, Inc.

"My job is to find and attract mastery-based agents to the office, protect the culture, and make sure everyone is happy! "
1630 Periwinkle Way Unit I, Sanibel, Florida, 33957, USA






