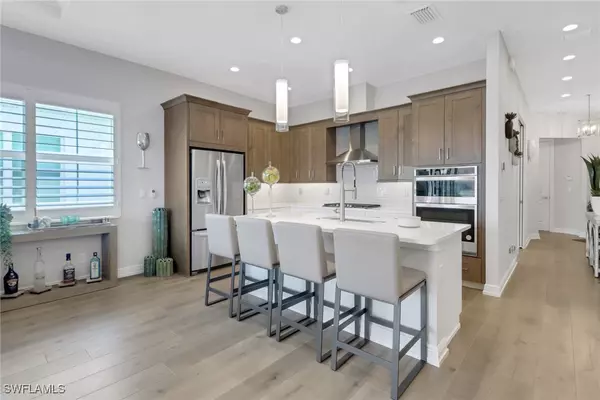$580,000
$599,950
3.3%For more information regarding the value of a property, please contact us for a free consultation.
2 Beds
2 Baths
1,569 SqFt
SOLD DATE : 11/13/2025
Key Details
Sold Price $580,000
Property Type Single Family Home
Sub Type Attached
Listing Status Sold
Purchase Type For Sale
Square Footage 1,569 sqft
Price per Sqft $369
Subdivision Azure At Hacienda Lakes
MLS Listing ID 225032339
Sold Date 11/13/25
Style Ranch,One Story
Bedrooms 2
Full Baths 2
Construction Status Resale
HOA Fees $559/qua
HOA Y/N Yes
Annual Recurring Fee 6716.0
Year Built 2023
Annual Tax Amount $5,780
Tax Year 2024
Lot Size 3,920 Sqft
Acres 0.09
Lot Dimensions Appraiser
Property Sub-Type Attached
Property Description
Welcome to this stunning, fully furnished, newly built villa in Azure at Hacienda Lakes! This home has 2 bedrooms, 2 baths, plus den where modern design meets exceptional quality. Hardly used and meticulously maintained, this home features over $100,000 in builder's upgrades, along with an additional $40,000 in personalized upgrades by the owner, making it a truly unique find. As you step inside, you'll immediately be impressed by the open-concept floor plan that seamlessly connects the spacious living, dining, and kitchen areas. The kitchen boasts upgraded appliances, sleek cabinetry, elegant quartz countertops, and glass tile backsplash. Perfect for entertaining or everyday cooking. The den provides a versatile space ideal for a home office or cozy reading nook. The master suite offers a peaceful retreat, complete with a luxurious en-suite bath featuring upgraded finishes, a large walk-in shower, and a stylish double sink vanity. The second bedroom is spacious and can easily accommodate family or guests. Both bathrooms have been beautifully designed with modern touches that reflect the home's upscale upgrades. From the high-end flooring to the premium fixtures, every corner of this home reflects quality craftsmanship and thoughtful attention to detail. Step outside to the lakeview extended screened-in lanai, a perfect space for relaxing or entertaining. Enjoy the Florida breeze while staying protected from the elements, with plenty of room for outdoor furniture and dining. Whether you're hosting a gathering or simply enjoying a quiet evening, the lanai enhances the home's already impressive living spaces. With a combination of builder's enhancements and custom upgrades, this home provides an unparalleled living experience. The community's tennis and pickleball courts have been beautifully resurfaced and freshly painted for optimal play. Located in a desirable neighborhood, it's the perfect place to enjoy both luxury and comfort. Don't miss out on the opportunity to own this exceptional property!
Location
State FL
County Collier
Community Hacienda Lakes
Area Na37 - East Collier S/O 75 E/O 9
Direction West
Rooms
Bedroom Description 2.0
Interior
Interior Features Built-in Features, Bedroom on Main Level, Tray Ceiling(s), Dual Sinks, Eat-in Kitchen, Family/ Dining Room, Kitchen Island, Living/ Dining Room, Main Level Primary, Shower Only, Separate Shower, High Speed Internet, Split Bedrooms
Heating Gas
Cooling Gas
Flooring Carpet, Tile, Wood
Furnishings Furnished
Fireplace No
Window Features Double Hung
Appliance Double Oven, Dryer, Dishwasher, Freezer, Gas Cooktop, Disposal, Microwave, Refrigerator, Self Cleaning Oven, Washer
Laundry Inside
Exterior
Exterior Feature Sprinkler/ Irrigation, Shutters Manual
Parking Features Attached, Driveway, Garage, Paved, Two Spaces, Garage Door Opener
Garage Spaces 2.0
Garage Description 2.0
Pool Community
Community Features Gated, Street Lights
Utilities Available Cable Available, Natural Gas Available, High Speed Internet Available, Underground Utilities
Amenities Available Billiard Room, Cabana, Clubhouse, Fitness Center, Library, Barbecue, Picnic Area, Playground, Pickleball, Pool, Spa/Hot Tub, Sidewalks, Tennis Court(s)
Waterfront Description Lake
View Y/N Yes
Water Access Desc Public
View Lake
Roof Type Tile
Porch Lanai, Porch, Screened
Garage Yes
Private Pool No
Building
Lot Description Zero Lot Line, Sprinklers Automatic
Building Description Block,Concrete,Stucco, On Site Management
Faces West
Story 1
Sewer Public Sewer
Water Public
Architectural Style Ranch, One Story
Additional Building Guest House Attached
Unit Floor 1
Structure Type Block,Concrete,Stucco
Construction Status Resale
Schools
Elementary Schools Lely Elementary
Middle Schools Manatee Middle
High Schools Lely High School
Others
Pets Allowed Call, Conditional
HOA Fee Include Association Management,Irrigation Water,Legal/Accounting,Maintenance Grounds,Pest Control,Recreation Facilities,Reserve Fund,Road Maintenance,Street Lights,Security
Senior Community No
Tax ID 22726009907
Ownership Single Family
Security Features Burglar Alarm (Monitored),Security Gate,Gated with Guard,Gated Community,Key Card Entry,Security System,Smoke Detector(s)
Acceptable Financing All Financing Considered, Cash, FHA, VA Loan
Disclosures Foreign Seller, RV Restriction(s)
Listing Terms All Financing Considered, Cash, FHA, VA Loan
Financing Cash
Pets Allowed Call, Conditional
Read Less Info
Want to know what your home might be worth? Contact us for a FREE valuation!

Our team is ready to help you sell your home for the highest possible price ASAP

"My job is to find and attract mastery-based agents to the office, protect the culture, and make sure everyone is happy! "
1630 Periwinkle Way Unit I, Sanibel, Florida, 33957, USA






