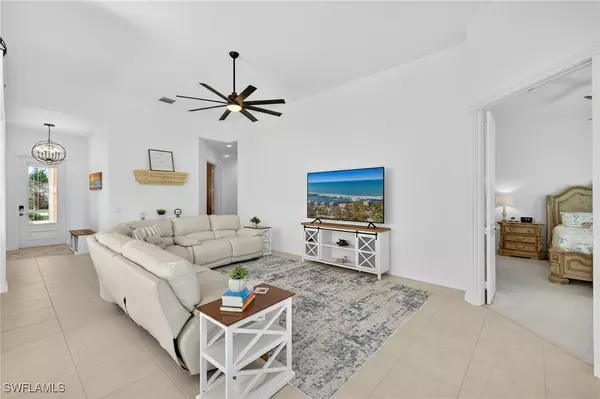$598,000
$614,000
2.6%For more information regarding the value of a property, please contact us for a free consultation.
3 Beds
2 Baths
2,016 SqFt
SOLD DATE : 11/17/2025
Key Details
Sold Price $598,000
Property Type Single Family Home
Sub Type Single Family Residence
Listing Status Sold
Purchase Type For Sale
Square Footage 2,016 sqft
Price per Sqft $296
Subdivision Village Walk Of Bonita Springs
MLS Listing ID 225073044
Sold Date 11/17/25
Style Ranch,One Story
Bedrooms 3
Full Baths 2
Construction Status Resale
HOA Fees $476/qua
HOA Y/N Yes
Annual Recurring Fee 5716.0
Year Built 2006
Annual Tax Amount $7,523
Tax Year 2024
Lot Size 7,448 Sqft
Acres 0.171
Lot Dimensions Appraiser
Property Sub-Type Single Family Residence
Property Description
Discover your perfect Florida winter escape or primary residence in this meticulously maintained Oakmont floor plan with 3 spacious bedrooms, 2 full baths plus a versatile den, ideal for a home office or guest space. Home is move-in ready and is stylishly turnkey furnished so the moment you close you can start enjoying all that VillageWalk and SW Florida have to offer. You will love how light and bright this home is with its pleasing neutral color pallet, volume ceilings and lots of windows and sliding glass doors to let in the natural sunlight. The kitchen has been updated with cabinet doors and pull-out drawers, a large Kohler single bowl sink, stylish backsplash, under counter lighting and has a granite island style countertop to gather with your family and friends. Master suite stands out with its abundance of closet space, his and her baths and convenient walk-in shower with seamless glass doors. Throughout the home, you'll enjoy elegant touches such as plantation shutters, 8-foot doors, designer light fixtures, and ceiling fans. Laundry room is equipped with ample storage cabinets, utility sink, and Samsung washer and dryer. Relax outdoors on the screened lanai overlooking the sparkling lake, the perfect spot to enjoy our beautiful weather. There is plenty of room to add a pool. Hurricane protection is easy with accordion and electric shutters on the lanai, offering peace of mind. Wahoo is just a short walk, bike or golf cart ride to the amenity rich town center that offers something for everyone: resort style & lap pools, 24/7 fitness center, lighted Har-Tru tennis courts, pickleball center and bocce all with active leagues. In addition, there is a lighted basketball court, tot lot, full-service restaurant w/indoor and outdoor dining, beauty salon, bagel shop, spa, ice cream shop, and lots of planned activities by the full-time activities director. VillageWalk of Bonita is unique with it's pretty butterfly gardens, miles of lakes, sidewalks, walkways over connecting bridges and impressive wildlife. It's a great location to our beautiful sandy beaches, SW Florida International Airport, shopping and entertainment destinations. Guard gated, golf cart and pet friendly. Come LIVE PLAY and RELAX in the amazing community of VillageWalk of Bonita!
Location
State FL
County Lee
Community Village Walk Of Bonita Springs
Area Bn12 - East Of I-75 South Of Cit
Direction West
Rooms
Bedroom Description 3.0
Interior
Interior Features Attic, Breakfast Bar, Bathtub, Dual Sinks, Family/ Dining Room, High Ceilings, Living/ Dining Room, Multiple Primary Suites, Pantry, Pull Down Attic Stairs, Separate Shower, Cable T V, Walk- In Closet(s), Window Treatments, Central Vacuum, High Speed Internet, Split Bedrooms
Heating Central, Electric
Cooling Central Air, Ceiling Fan(s), Electric
Flooring Carpet, Tile
Furnishings Furnished
Fireplace No
Window Features Single Hung,Sliding,Window Coverings
Appliance Dryer, Dishwasher, Ice Maker, Microwave, Range, Refrigerator, RefrigeratorWithIce Maker, Washer
Laundry Inside, Laundry Tub
Exterior
Exterior Feature Room For Pool, Shutters Electric, Shutters Manual
Parking Features Attached, Garage, Paved, Garage Door Opener
Garage Spaces 2.0
Garage Description 2.0
Pool Community
Community Features Gated, Street Lights
Utilities Available Cable Available, High Speed Internet Available
Amenities Available Basketball Court, Bocce Court, Clubhouse, Fitness Center, Library, Playground, Pickleball, Pool, Restaurant, Sidewalks, Tennis Court(s), Trail(s), Vehicle Wash Area
Waterfront Description Lake
View Y/N Yes
Water Access Desc Public
View Lake
Roof Type Tile
Porch Lanai, Open, Porch, Screened
Garage Yes
Private Pool No
Building
Lot Description Rectangular Lot
Building Description Block,Concrete,Stucco, On Site Management
Faces West
Story 1
Sewer Public Sewer
Water Public
Architectural Style Ranch, One Story
Unit Floor 1
Structure Type Block,Concrete,Stucco
Construction Status Resale
Others
Pets Allowed Yes
HOA Fee Include Association Management,Cable TV,Internet,Irrigation Water,Legal/Accounting,Maintenance Grounds,Recreation Facilities,Reserve Fund
Senior Community No
Tax ID 03-48-26-B3-01200.7660
Ownership Single Family
Security Features Security Gate,Secured Garage/Parking,Gated Community,Security System,Smoke Detector(s)
Acceptable Financing All Financing Considered, Cash
Disclosures RV Restriction(s)
Listing Terms All Financing Considered, Cash
Financing Cash
Pets Allowed Yes
Read Less Info
Want to know what your home might be worth? Contact us for a FREE valuation!

Our team is ready to help you sell your home for the highest possible price ASAP
Bought with Berkshire Hathaway FL Realty

"My job is to find and attract mastery-based agents to the office, protect the culture, and make sure everyone is happy! "
1630 Periwinkle Way Unit I, Sanibel, Florida, 33957, USA






